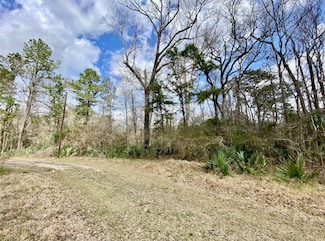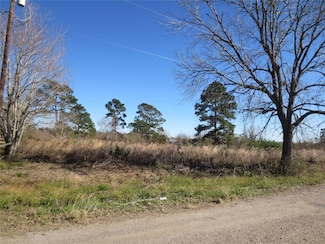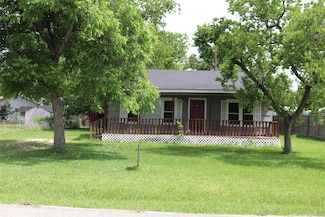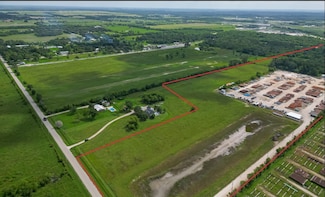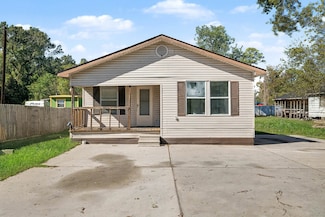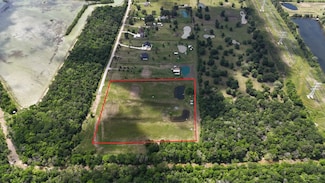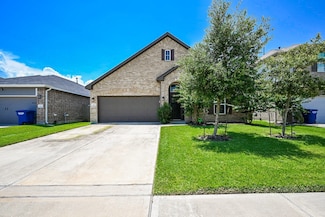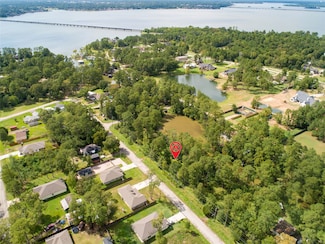Crosby, TX Homes for Sale
-
-
$750,000
- Land
- 30.78 Acres
- $24,366 per Acre
0 Brodt Unit 62347736, Crosby, TX 77532
0 Brodt Unit 62347736, Crosby, TX 77532 -
$309,140 New Construction
- 4 Beds
- 2.5 Baths
- 2,585 Sq Ft
The Winedale (880) Plan at Sundance Cove - Premier Series, Crosby, TX 77532
2615 Cassidy Grove Ct Unit 37076317, Crosby, TX 77532Meritage Homes Builder -
$198,000
- 3 Beds
- 2 Baths
- 1,336 Sq Ft
342 Harbor Mist Dr, Crosby, TX 77532
342 Harbor Mist Dr, Crosby, TX 77532Victoria Testerman Mainstay Brokerage, LLC
-
$259,990 New Construction
- 3 Beds
- 2 Baths
- 1,604 Sq Ft
Comal Plan at Pecan Estates, Crosby, TX 77532
14303 Pecan Maple Dr Unit 36449014, Crosby, TX 77532CastleRock Communities Builder -
$209,990 Open Fri 10AM - 6PM
- 3 Beds
- 2 Baths
- 1,536 Sq Ft
15710 Lone Juniper Dr, Crosby, TX 77532
15710 Lone Juniper Dr, Crosby, TX 77532Jared Turner Starlight Homes
-
$296,000
- 4 Beds
- 2 Baths
- 1,777 Sq Ft
14211 Alberta Spruce Ln, Crosby, TX 77532
14211 Alberta Spruce Ln, Crosby, TX 77532Karlon Williams HomeSmart
-
$184,000
- 3 Beds
- 2 Baths
- 1,300 Sq Ft
16823 S Lighthouse Dr, Crosby, TX 77532
16823 S Lighthouse Dr, Crosby, TX 77532Evan Mangan Orchard Brokerage
-
$268,340 New Construction
- 4 Beds
- 2 Baths
- 2,060 Sq Ft
1731 Indigo Chase Dr, Crosby, TX 77532
1731 Indigo Chase Dr, Crosby, TX 77532Jared Turner Lennar Homes Village Builders, LLC
-
$205,990 Open Sun 1PM - 4PM
- 3 Beds
- 2 Baths
- 1,311 Sq Ft
1618 Gardenia Blossom Ln, Crosby, TX 77532
1618 Gardenia Blossom Ln, Crosby, TX 77532Sandra Gonzalez Keller Williams Preferred
-
$211,140 New Construction
- 3 Beds
- 2 Baths
- 1,484 Sq Ft
707 Amberwood Creek Dr, Crosby, TX 77532
707 Amberwood Creek Dr, Crosby, TX 77532Lennar Builder -
$149,900
- 2 Beds
- 1 Bath
- 896 Sq Ft
611 Nelson St, Crosby, TX 77532
611 Nelson St, Crosby, TX 77532Carly Cox JLA Realty
-
$90,000
- Land
- 0.38 Acre
- $239,936 per Acre
322 S Diamondhead Blvd, Crosby, TX 77532
322 S Diamondhead Blvd, Crosby, TX 77532 -
$289,900
- 4 Beds
- 2.5 Baths
- 2,626 Sq Ft
706 S Diamondhead Blvd, Crosby, TX 77532
706 S Diamondhead Blvd, Crosby, TX 77532Lindsey Davis RE/MAX Excellence
-
$209,990 New Construction
- 3 Beds
- 2 Baths
- 1,409 Sq Ft
1310 Gamma Grass Dr, Crosby, TX 77532
1310 Gamma Grass Dr, Crosby, TX 77532Lennar Builder -
$225,000
- Land
- 1.78 Acres
- $126,575 per Acre
Lot 6 Marshall Rd, Crosby, TX 77532
Lot 6 Marshall Rd, Crosby, TX 77532 -
$263,990 New Construction
- 3 Beds
- 2 Baths
- 1,772 Sq Ft
Aquila Plan at Pecan Estates, Crosby, TX 77532
14303 Pecan Maple Dr Unit 36474375, Crosby, TX 77532CastleRock Communities Builder -
$248,990 New Construction
- 3 Beds
- 2 Baths
- 1,602 Sq Ft
1735 Indigo Chase Dr, Crosby, TX 77532
1735 Indigo Chase Dr, Crosby, TX 77532Jared Turner Lennar Homes Village Builders, LLC
-
$8,000,000
- Land
- 55.85 Acres
- $143,238 per Acre
17302 Ramsey Rd, Crosby, TX 77532
17302 Ramsey Rd, Crosby, TX 77532 -
$218,990 Open Fri 12PM - 5PM
- 4 Beds
- 2.5 Baths
- 2,039 Sq Ft
1635 Golden Iris Dr, Crosby, TX 77532
1635 Golden Iris Dr, Crosby, TX 77532Jared Turner Lennar Homes Village Builders, LLC
-
$180,000
- 3 Beds
- 2 Baths
- 1,344 Sq Ft
12215 Myrtle Ave, Crosby, TX 77532
12215 Myrtle Ave, Crosby, TX 77532Mariko Fujita Annoura Realty Group, LLC
-
$475,000
- Land
- 13.02 Acres
- $36,471 per Acre
4949 Kennings Rd, Crosby, TX 77532
4949 Kennings Rd, Crosby, TX 77532 -
$550,000
- 3 Beds
- 2 Baths
- 1,573 Sq Ft
3805 Danek Rd, Crosby, TX 77532
3805 Danek Rd, Crosby, TX 77532Paul Hinojosa Coldwell Banker Realty - Heights
-
$295,000
- 4 Beds
- 2 Baths
- 2,268 Sq Ft
14315 Alberta Spruce Ln, Crosby, TX 77532
14315 Alberta Spruce Ln, Crosby, TX 77532Melissa Macias UP Realty
-
$450,000
- 3 Beds
- 2 Baths
- 1,988 Sq Ft
15502 Atwood Ln, Crosby, TX 77532
15502 Atwood Ln, Crosby, TX 77532Gracie de Leon Keller Williams Realty Northeast
-

$334,190 New Construction
- 5 Beds
- 3 Baths
- 2,615 Sq Ft
127 Daylight Crest Dr, Crosby, TX 77532
127 Daylight Crest Dr, Crosby, TX 77532Taylor Morrison Builder -
$380,107 New Construction
- 3 Beds
- 2.5 Baths
- 2,313 Sq Ft
2826 River Juniper Ln, Crosby, TX 77532
2826 River Juniper Ln, Crosby, TX 77532Jimmy Franklin eXp Realty LLC
-
$237,900
- 3 Beds
- 2.5 Baths
- 1,979 Sq Ft
511 Oporto Path, Crosby, TX 77532
511 Oporto Path, Crosby, TX 77532Daniel Vera Keller Williams Realty Clear Lake / NASA
-
$89,900
- Land
- 0.5 Acre
- $179,800 per Acre
Lots 409 & 410 Big Deer Dr, Crosby, TX 77532
Lots 409 & 410 Big Deer Dr, Crosby, TX 77532 -
$209,991 New Construction
- 3 Beds
- 2 Baths
- 1,273 Sq Ft
12923 Dianna Lee Dr, Crosby, TX 77532
12923 Dianna Lee Dr, Crosby, TX 77532Lennar Builder -
$248,940 New Construction
- 3 Beds
- 2 Baths
- 1,440 Sq Ft
2530 Cactus Ranch Ln, Crosby, TX 77532
2530 Cactus Ranch Ln, Crosby, TX 77532Meritage Homes Builder -
$313,990 New Construction
- 4 Beds
- 2 Baths
- 2,083 Sq Ft
Zion Plan at Newport Pointe, Crosby, TX 77532
18018 Newport Pointe Unit 36200238, Crosby, TX 77532D.R. Horton Builder -
$520,000
- Land
- 18.68 Acres
- $27,837 per Acre
0 La Due Ln, Crosby, TX 77532
0 La Due Ln, Crosby, TX 77532 -
$249,000
- 4 Beds
- 2 Baths
- 2,178 Sq Ft
16650 Bluefin St, Crosby, TX 77532
16650 Bluefin St, Crosby, TX 77532Steven Snyder Jane Byrd Properties International LLC
-
$282,990 New Construction
- 4 Beds
- 2 Baths
- 1,716 Sq Ft
Oxford Plan at Crosby Farms, Crosby, TX 77532
315 Point Nemo St Unit 36290583, Crosby, TX 77532Lennar Builder -
$299,000
- Land
- 0.9 Acre
- $332,370 per Acre
1421 Gulf Pump Rd, Crosby, TX 77532
1421 Gulf Pump Rd, Crosby, TX 77532 -

$325,790 New Construction
- 5 Beds
- 4 Baths
- 2,844 Sq Ft
2407 Serrano Pl Trail, Crosby, TX 77532
2407 Serrano Pl Trail, Crosby, TX 77532Meritage Homes Builder -
$209,990 New Construction
- 4 Beds
- 2.5 Baths
- 1,535 Sq Ft
Cibola Plan at Indian Springs - Wellton Collection, Crosby, TX 77532
1706 Serenity Moon Dr Unit 37862446, Crosby, TX 77532Lennar Builder -
$209,000
- 3 Beds
- 3 Baths
- 2,527 Sq Ft
1746 Cloister Dr Unit 12, Crosby, TX 77532
1746 Cloister Dr Unit 12, Crosby, TX 77532Angela Shaver NextHome Top Realty
-
$275,640 New Construction
- 4 Beds
- 2.5 Baths
- 1,981 Sq Ft
2623 Cactus Ranch Ln, Crosby, TX 77532
2623 Cactus Ranch Ln, Crosby, TX 77532Meritage Homes Builder
Showing Results 481 - 520, Page 13 of 18
Crosby Types of Homes for Sale
Crosby Homes by Price
Crosby Real Estate Listings
More About Living in Crosby
Popular Searches in Crosby
Homes in Nearby Neighborhoods
Homes in Nearby Cities
- Houston Homes for Sale
- Barrett Homes for Sale
- Highlands Homes for Sale
- Mont Belvieu Homes for Sale
- Sheldon Homes for Sale
- Dayton Homes for Sale
- Huffman Homes for Sale
- Baytown Homes for Sale
- Atascocita Homes for Sale
- Humble Homes for Sale
- Kingwood Homes for Sale
- Channelview Homes for Sale
- Spring Homes for Sale
- Bordersville Homes for Sale
- Cleveland Homes for Sale
- Cloverleaf Homes for Sale
