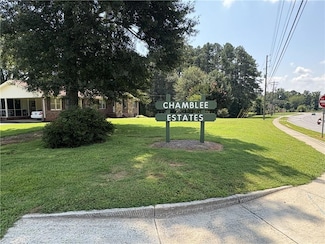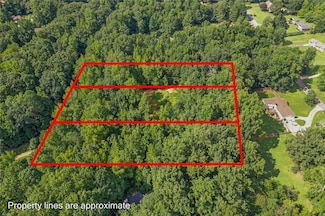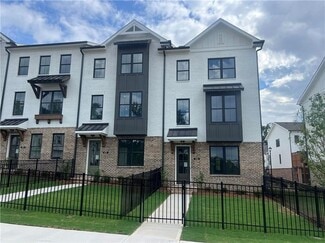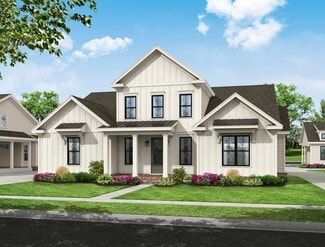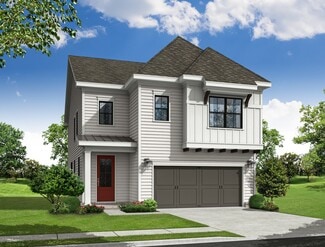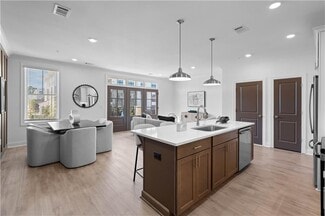$750,000
- 5 Beds
- 3.5 Baths
- 4,270 Sq Ft
1560 Lockridge Dr, Cumming, GA 30041
You simply must see this updated home located in the desirable Mashburn Landing executive enclave in fantastic Cumming. Located on a street lined with multi-million dollar homes and set on a very private combination corner/cul-de-sac lot with professional landscaping, this 4 bedroom, 3.5 bath home with finished basement features gleaming hardwood floors on both the main and upper levels and has

Margaret Norman
Atlanta Communities
(470) 837-3608










