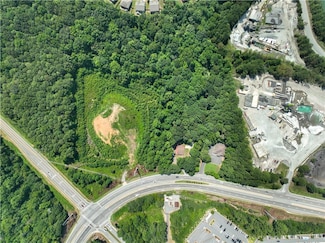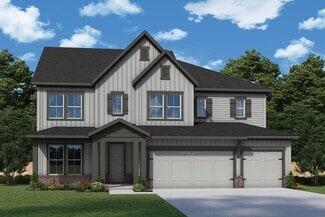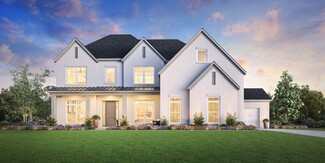$399,999
- 2 Beds
- 2 Baths
- 1,556 Sq Ft
481 Sawnee Corners Dr, Cumming, GA 30040
$2,500 lender credit toward closing costs!!! Welcome to a beautifully maintained 2 bedroom, 2 bath home in a popular 55+ active adult community less than a mile from Cumming City Center. Bright open-concept plan with abundant natural light. Level entry and accessible layout for easy living. The main-level primary suite features a walk-in closet and private bath. A second bedroom plus a flexible
Joseph Benedetto Keller Williams Community Partners















