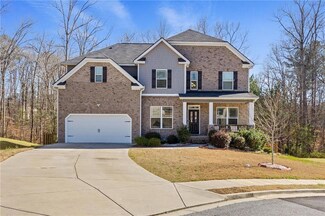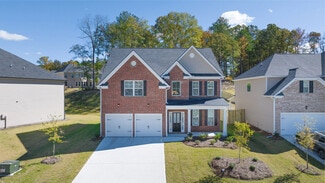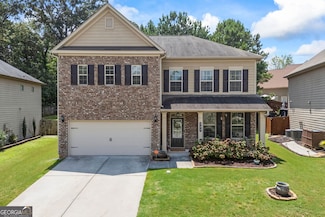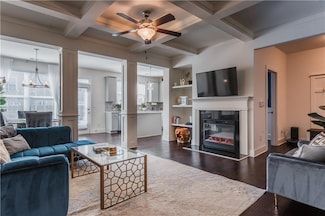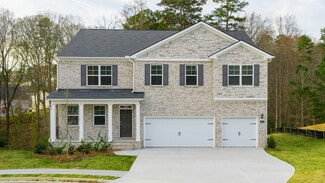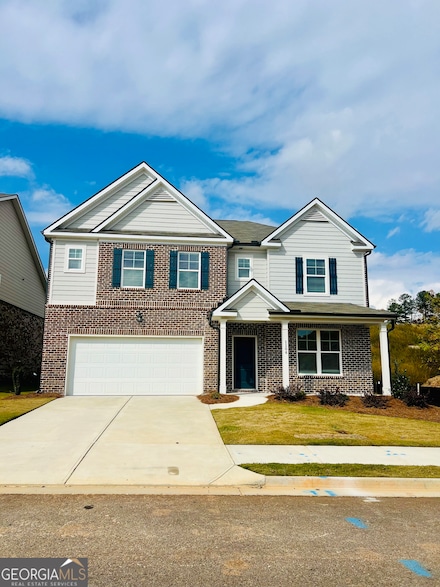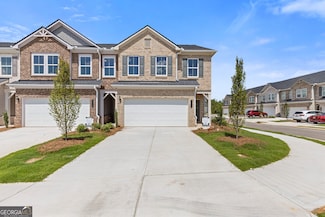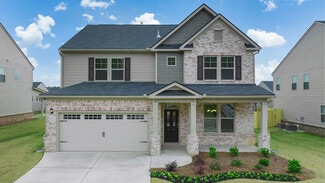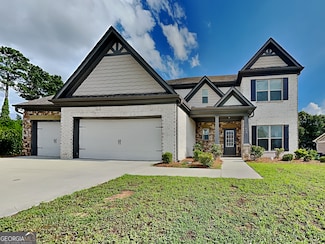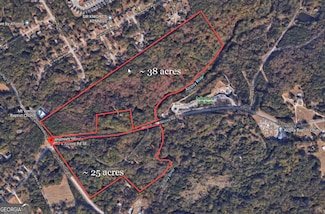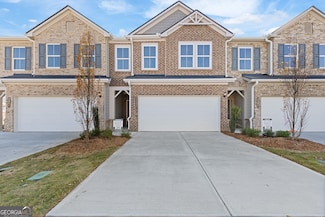$595,900
- 6 Beds
- 3 Baths
1443 Wilson Manor Cir, Lawrenceville, GA 30045
Welcome to this Stunning Renovated Home! This spacious residence features a modern open-concept kitchen with quartz waterfall island and stainless steel appliances, plus a luxurious marble main bathroom with gold finishes, soaking tub and walk in shower. Beautiful curb appeal, two-car garage, and fenced backyard, the perfect blend of elegance and comfort.
Myrlan Martinez Georgia Online Realty





