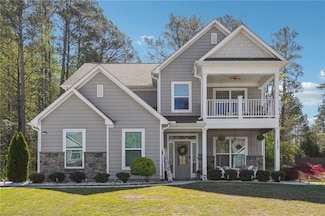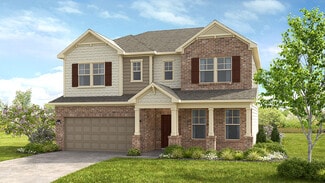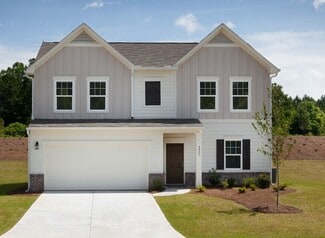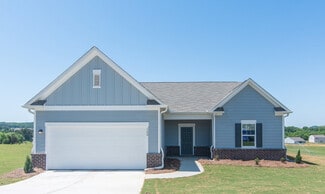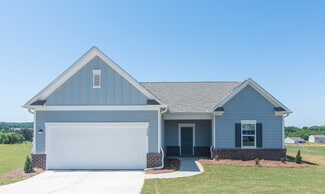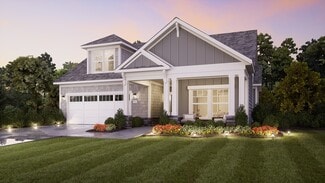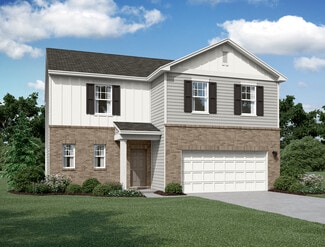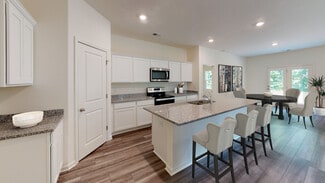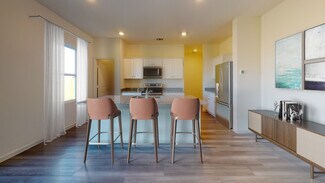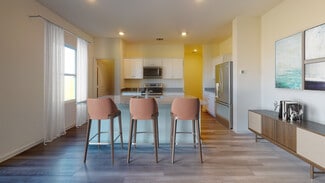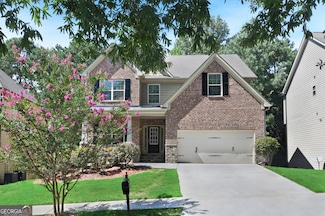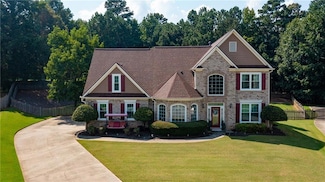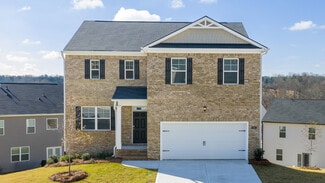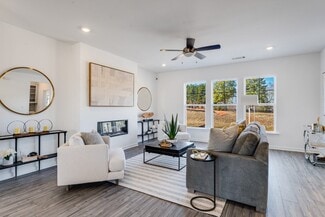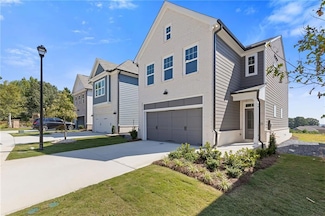$495,000
- 6 Beds
- 3 Baths
- 3,672 Sq Ft
1790 Alcovy River Dr, Dacula, GA 30019
Welcome to this stunning and expansive home in Dacula! The stone accents add charm and design, adding additional curb appeal to all who drive by! As you step through the foyer, you'll find a seamless flow into the formal dining room, a beautifully updated eat-in kitchen with a breakfast nook, and a great room featuring a charming fireplace. The main level hosts the primary bedroom, complete with

Andi Stein
Atlanta Communities
(470) 868-4024


