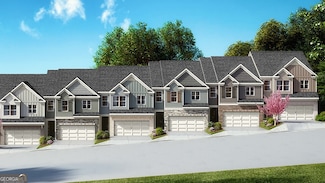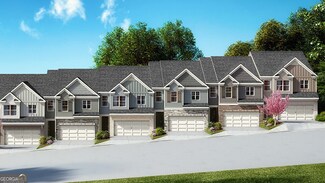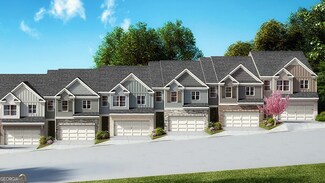$1,070,000 New Construction
- 4 Beds
- 4.5 Baths
- 2,981 Sq Ft
133 Stamp Mill Dr, Dahlonega, GA 30533
Home to be built offered exclusively by KirklandHomes! Fabulous craftsman style estate home with expansive owner suite with split bedroom suites. Open concept including formal dining room. Incredible outdoor porches that extend the length of the back of the home which will look out onto a very private picturesque natural landscape. Includes 3 car courtyard entry garage and unfinished basement.

Anne Marie Walker
Keller Williams Realty Community Partners
(762) 249-0050













