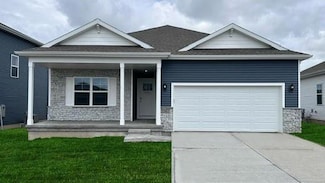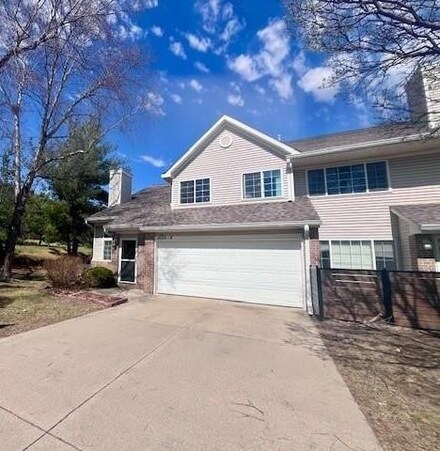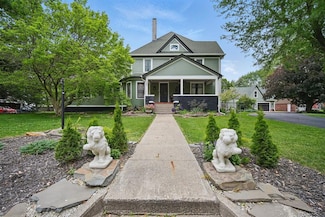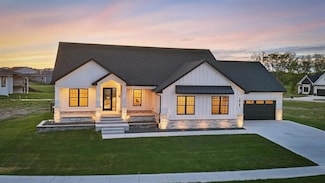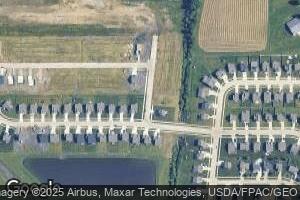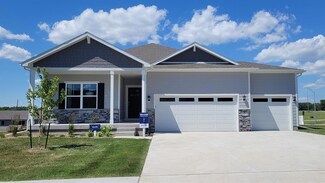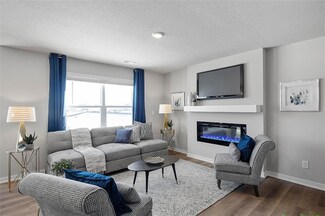$349,990 Sold Aug 22, 2025
3650 Paradise Ln, Waukee, IA 50263
- 4 Beds
- 3 Baths
- 1,498 Sq Ft
- Built 2024
Last Sold Summary
- 10% Below List Price
- $234/SF
- 296 Days On Market
Last Listing Agent Kathryn Greer DRH Realty of Iowa, LLC
3650 Paradise Ln, Waukee, IA 50263
