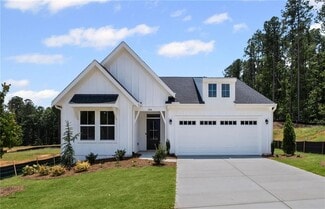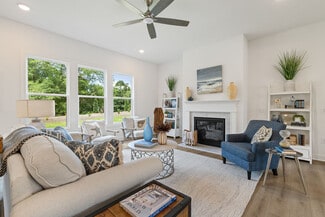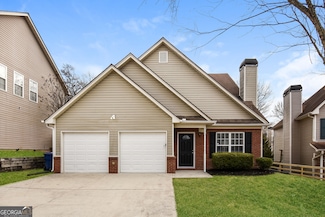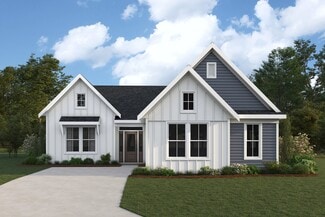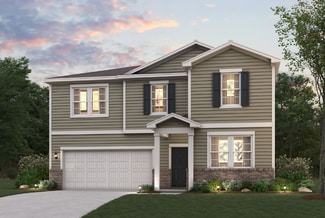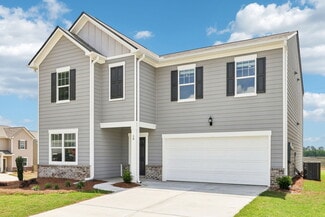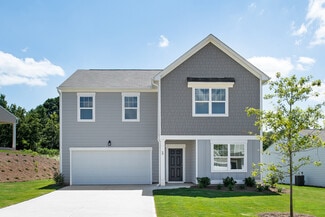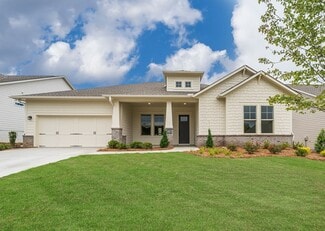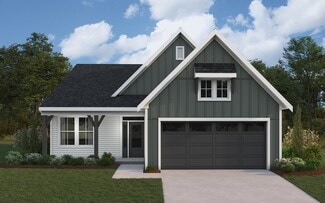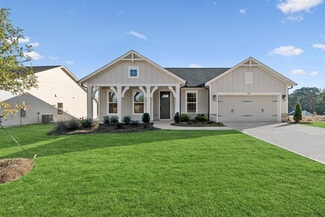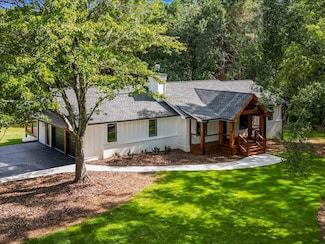$349,900
- 4 Beds
- 2 Baths
- 2,184 Sq Ft
54 Crestwood Dr, Dallas, GA 30157
Welcome to your perfect retreat in the highly desirable New Hope community—where comfort, charm, and convenience come together on an expansive private lot with no HOA. This inviting 4-bedroom, 2-bath raised ranch sits in a peaceful, well-established neighborhood and offers the space, upgrades, and flexibility today’s buyers are looking for. Step inside to a bright, open family room featuring

Stephanie Kull
Anchor Realty Partners, LLC.
(470) 229-2981














