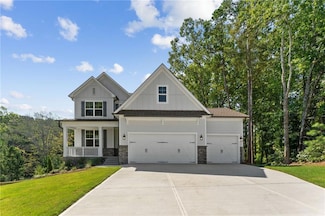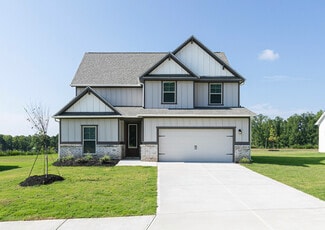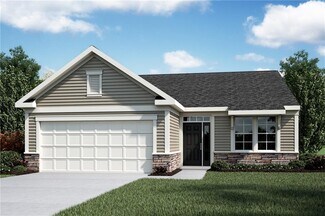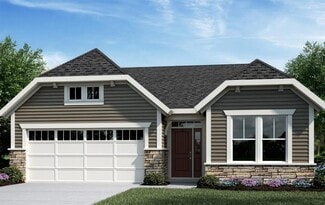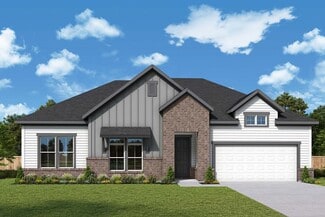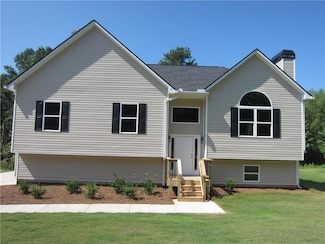$599,000 New Construction
- 5 Beds
- 4 Baths
- 4,194 Sq Ft
64 Grand Oak Ct, Dallas, GA 30157
Our Wesleyan floor plan is our owner's-suite-upstairs plan with four bedrooms upstairs and one bedroom and full bathroom on the main level, for a total of five bedrooms. Clients love the open feel of the main level and the ample-sized bedrooms upstairs. This home offers some incredible finish options: quartz countertops, high-end Shrock Entra cabinets, custom tile, and a freestanding soaking tub
Andrew Carruth Loren Realty, LLC.



