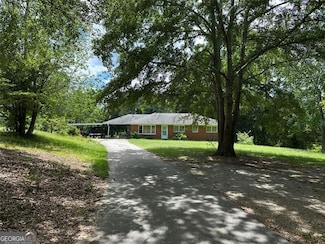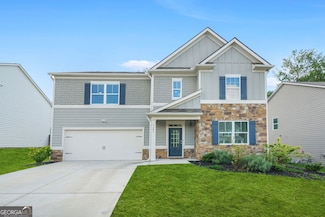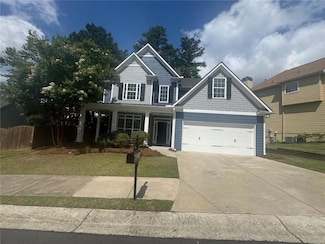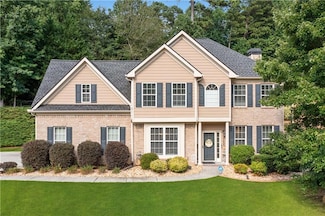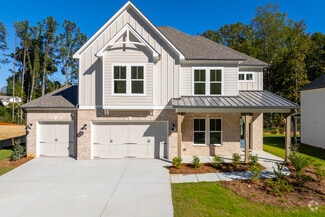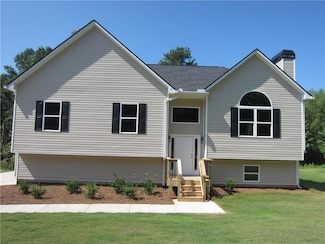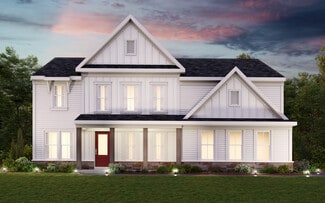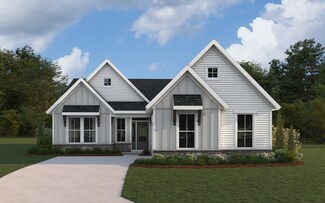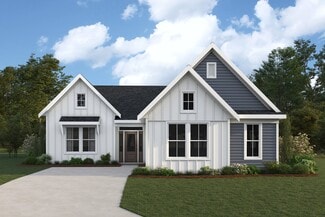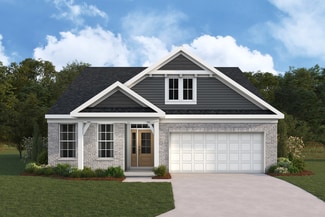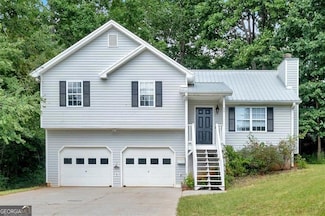$899,000
- 3 Beds
- 1.5 Baths
- 1,175 Sq Ft
1404 Ridge Rd, Dallas, GA 30157
Discover the perfect balance of privacy, potential, and location at 1404 Ridge Road in Dallas, Paulding County. Nestled on 42 acres of beautiful, wooded land, this solid 1964-built brick ranch offers timeless construction with room to make it your own. The home features 3 bedrooms, 1 full bathroom, and 1 half bathroom across 1,175 square feet of living space. A 588-square-foot unfinished basement
Charles Mike Garrett Land Company

