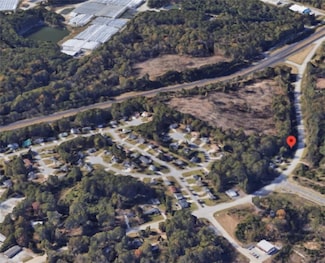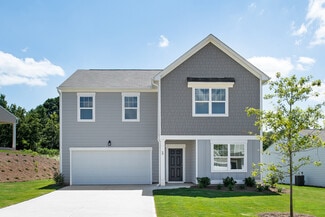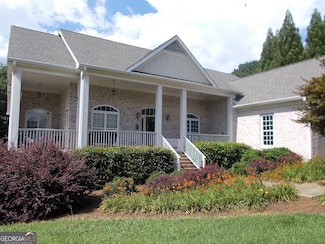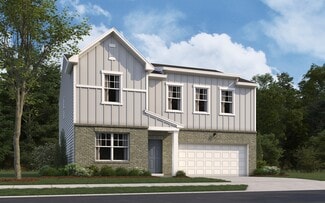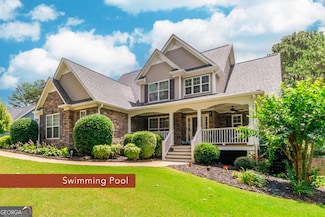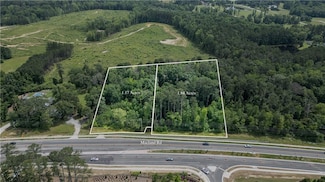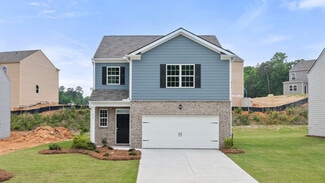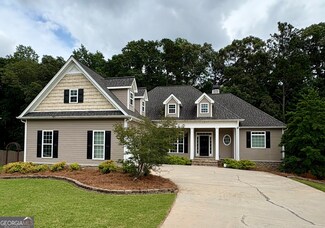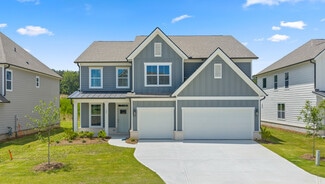$1,280,000
- Land
- 16 Acres
- $80,000 per Acre
0 Jimmy Campbell Pkwy Unit 7607737, Dallas, GA 30132
16 acres located in a major thoroughfare in Dallas GA surrounded by single family homes, businesses, local government offices & green space. Frontage located along Hwy 278 with the silver commet trail bordering the rear of the property. Currently zones R2. Rezoning should bot be a problem property & can go commercial according to local officials. Can be annexed into the city. Excellent property
Carrie Thomas Atlanta Communities

