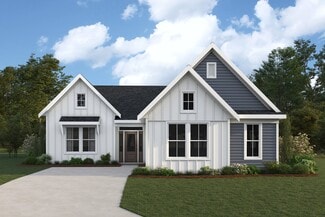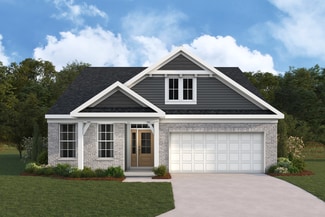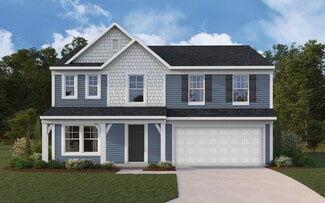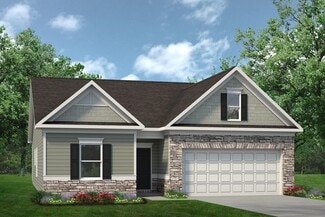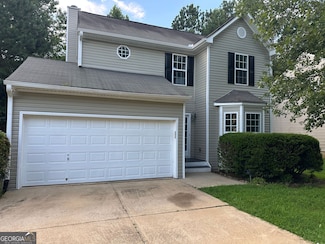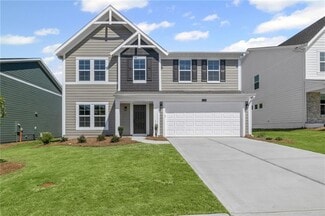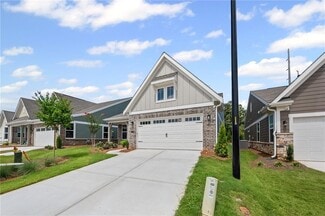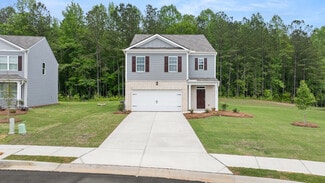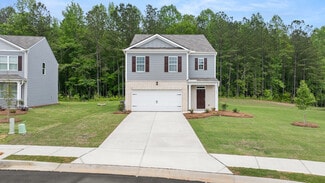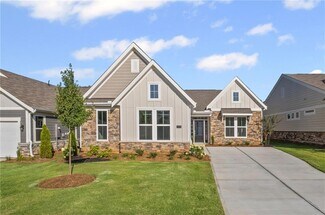$419,900
- 3 Beds
- 2 Baths
- 3,248 Sq Ft
242 Barrington Dr, Hiram, GA 30141
This beautifully maintained home is conveniently located 10 minutes from all the shops and restaurants Hiram has to offer, as well as the Paulding Hospital and the Silver Comet Trail, yet tucked away in a quiet neighborhood off the beaten path with no HOA! The open living spaces are perfect for entertaining, featuring a vaulted ceiling in the Great Room with a stone fireplace, Dining Room with

Joe Weathers
Relate Realty
(470) 868-4483








