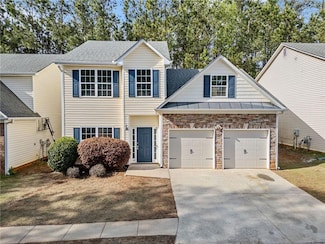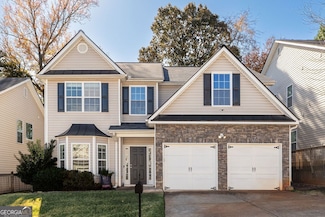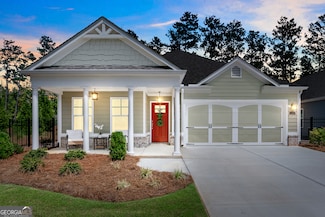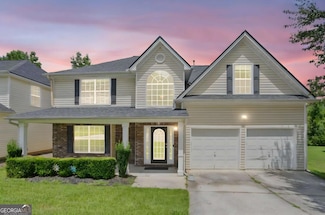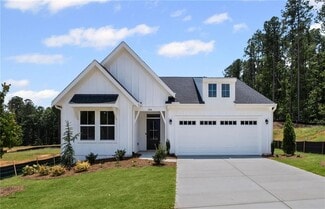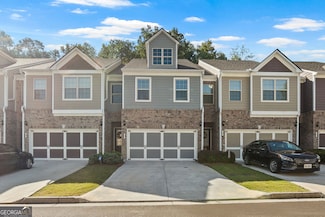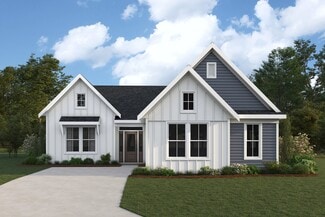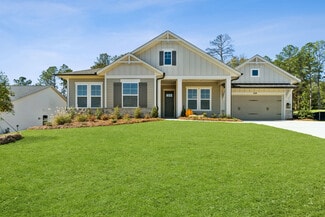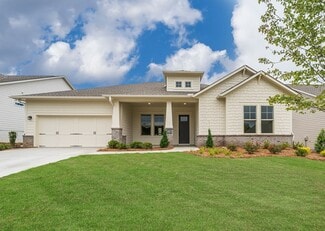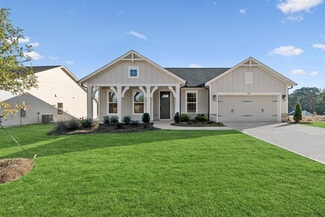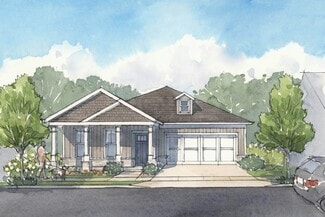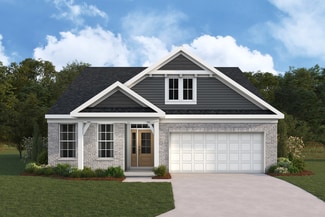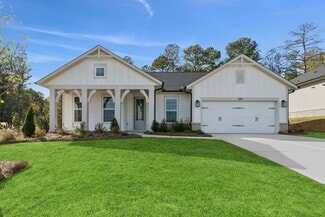$310,000
- 4 Beds
- 2.5 Baths
- 2,150 Sq Ft
82 Brookvalley Ct W, Dallas, GA 30157
Beautiful 4-Bedroom Home – Master on Main! This spacious 4-bedroom, 2.5-bath home offers comfort, style, and convenience. Step inside to find brand-new flooring and fresh paint throughout, creating a clean and modern feel. The master suite on the main level provides ease and privacy, while the open layout flows seamlessly into a cozy living room with fireplace, perfect for relaxing evenings.

Sandra Watkins
RE/MAX Town and Country
(470) 570-6058

