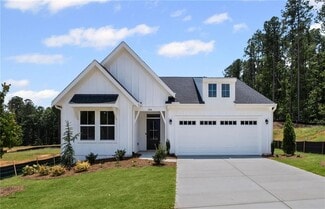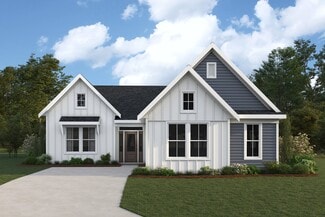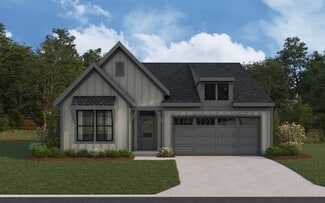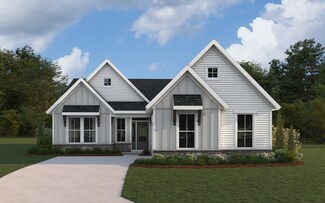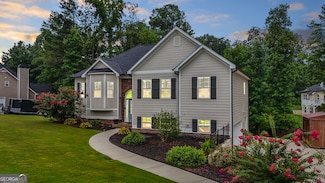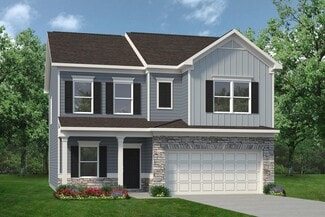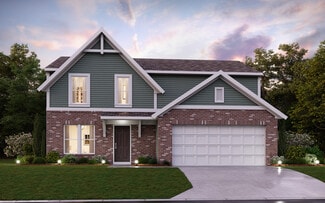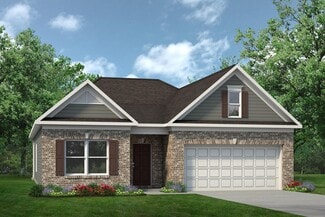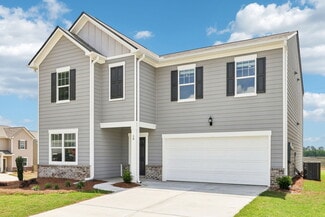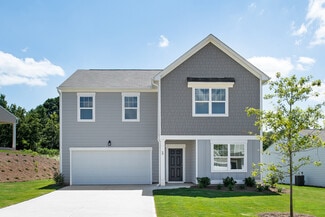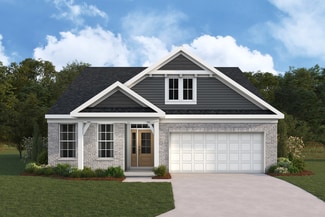$395,900 Open Sun 1PM - 4PM
- 4 Beds
- 2.5 Baths
31 Hickory Way, Dallas, GA 30132
Welcome home to 31 Hickory Way in Aurora Creek-nearly new and designed for easy, everyday living. This larger open-concept plan gives you the space you want, with a bright kitchen that flows into the great room and offers extra counter space, timeless white cabinets, stainless steel appliances, and plenty of storage to keep everything looking clean and calm. RevWood hard-surface flooring adds a

Cheri Davis
Coldwell Banker Realty
(470) 256-5992













