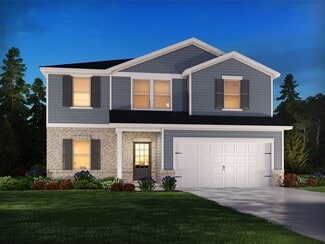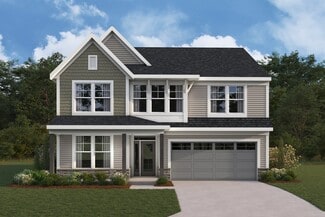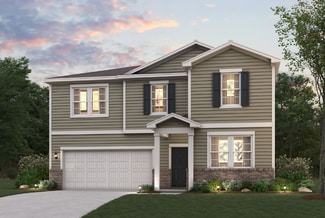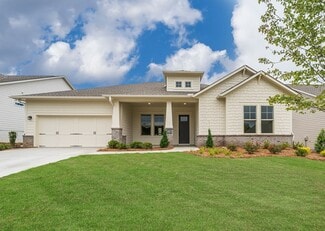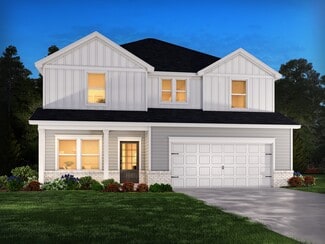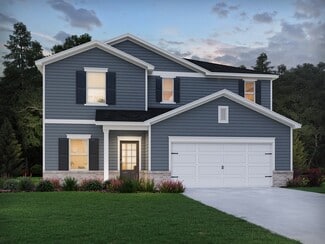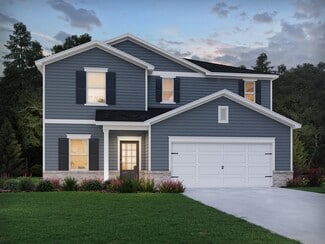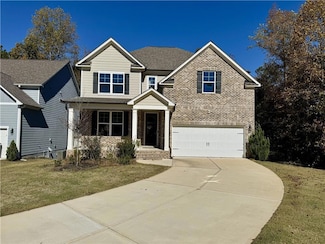$425,000
- 4 Beds
- 2.5 Baths
- 2,300 Sq Ft
355 Fieldstone Ln, Dallas, GA 30132
Discover effortless living in this beautifully maintained 4-bedroom, 2.5-bath home located in the sought-after Seven Hills community. Tucked along a peaceful street and backing to a private wooded backdrop, this move-in ready property blends modern comfort, smart updates, and a welcoming sense of connection in one of Paulding County’s premier master-planned neighborhoods. A freshly painted

Nicole France
RE/MAX Center
(470) 594-4542
















