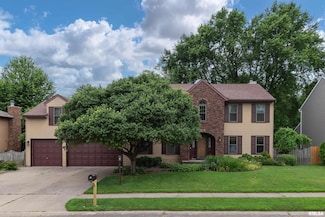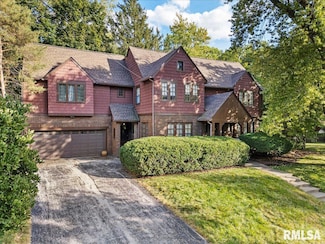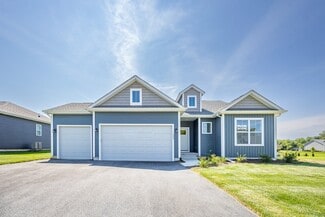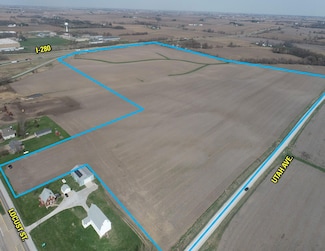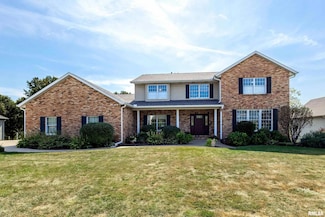$595,000
- 6 Beds
- 3.5 Baths
- 4,065 Sq Ft
4490 Hamilton Dr, Bettendorf, IA 52722
Welcome to this 2-story home in Bettendorf, Iowa, offering everything you've been looking for 6 bedrooms, 3.5 bathrooms, attached three-car garage, and a finished walkout basement. Located in Bettendorf School District. As you enter, you’ll be greeted by a grand 2-story foyer with an elegant staircase. Family room features a gas fireplace, while the eat-in kitchen includes a walk-in pantry,

Robert Strupp
Home Marketor, Inc.
(563) 635-6193

