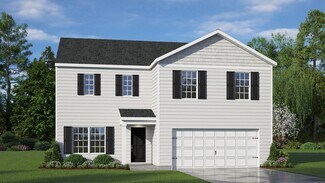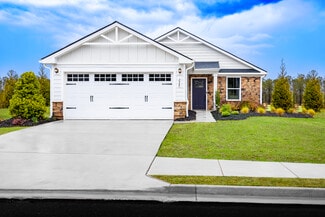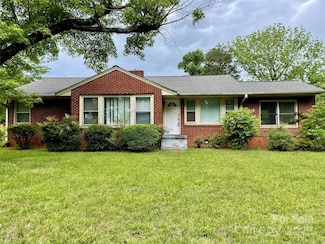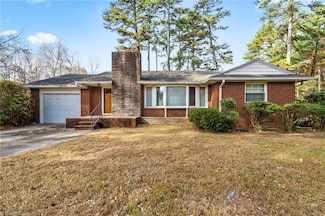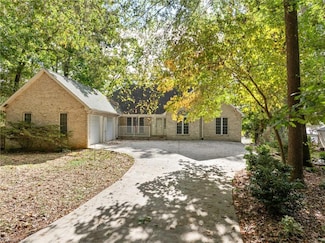$309,900 New Construction
- 3 Beds
- 2 Baths
- 1,400 Sq Ft
164 Holland Ln, Thomasville, NC 27360
Embrace affordable, low-maintenance living in this beautiful new construction home in Davidson County! Tucked away on a private road, this 3-bedroom, 2-bathroom single-level residence offers a peaceful retreat. The expansive great room, with its cathedral ceiling, creates an airy and inviting atmosphere, while the designated dining area is perfect for family gatherings. The well-appointed kitchen
Julie Miller Century 21 Total Real Estate Solutions, LLC


