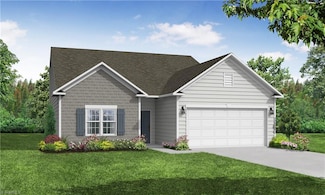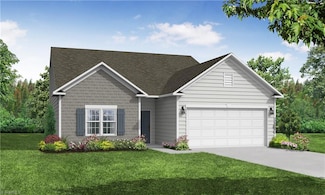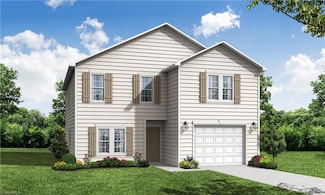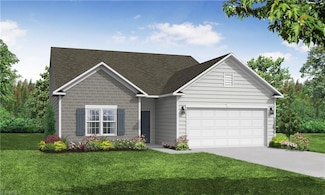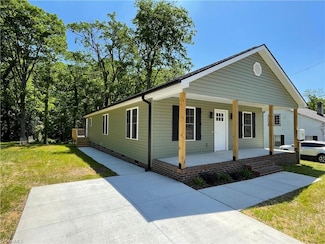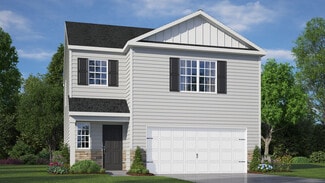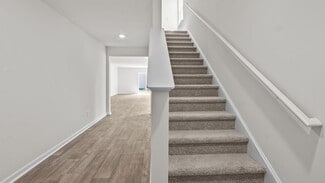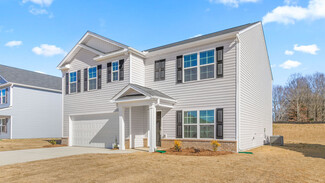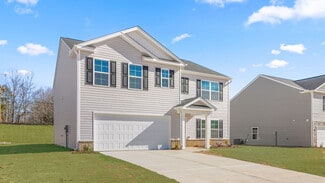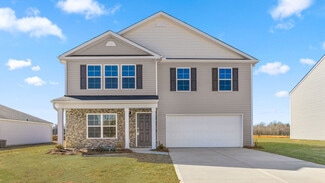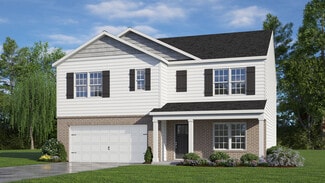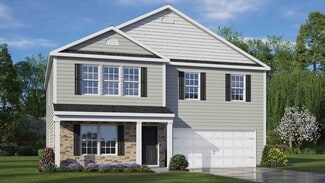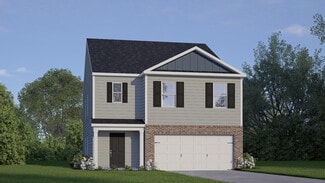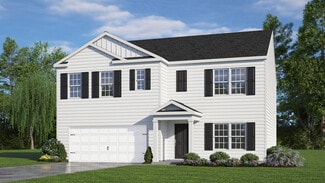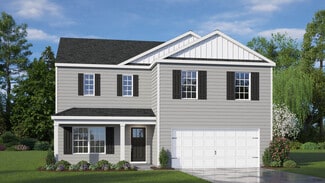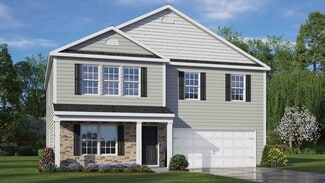$339,990 New Construction
- 4 Beds
- 3 Baths
- 2,403 Sq Ft
264 Waylon Ct, Lexington, NC 27295
$16,000 in Buyer Assistance (Buy Down, Closing costs, and prepaids): Must use preferred partners! The Jasmine is a 1.5 story home with 4 bedrooms and 3 bathrooms. The main level features an open floorplan, primary suite, and additional bedroom. Two bedrooms and bonus room upstairs. Great storage space and natural light! Middleton is located off Old Salisbury Rd in Lexington. Convenient to 52 and

Jodi Tate
Blue Door Group Real Estate
(336) 914-5788

