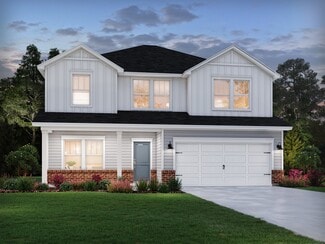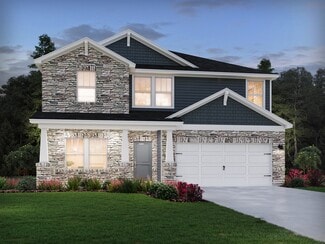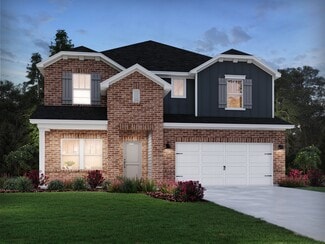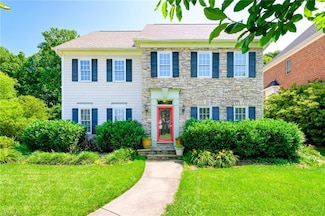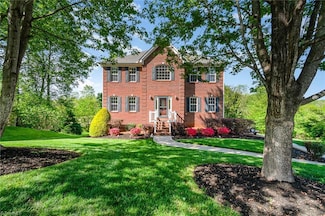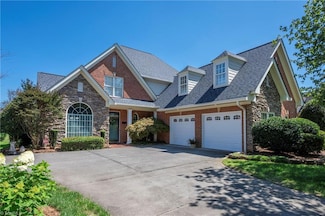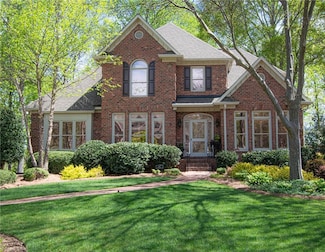$769,900
- 5 Beds
- 5.5 Baths
- 4,832 Sq Ft
692 Oak Valley Blvd, Advance, NC 27006
Back on market. Buyers simply had a change of heart. No fault of sellers.Come quickly. Are you looking for a golf course community with a fairway lot with tons of space in the house? This is it! Check out the square footage and rooms. Main level living with a primary ensuite with fireplace and huge walk in closet. Study or music room on the main floor. Bedrooms and bonus rooms upstairs with 3

Jodi Tate
Blue Door Group Real Estate
(336) 753-2716


