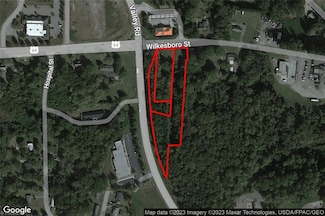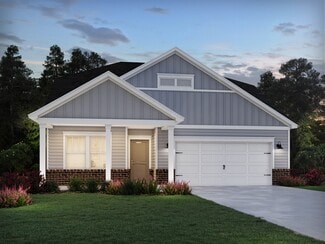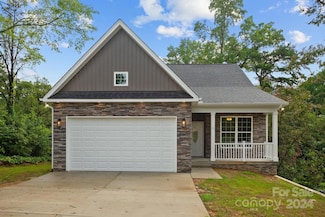$399,000
- Land
- 3.02 Acres
- $132,119 per Acre
744 Wilkesboro St, Mocksville, NC 27028
3-parcels totaling 3.02+/- acres of land located at the intersection of Hwy. 64 and Hwy. 601 (Valley Road) in the Town of Mocksville. No structures on the property. Zoned Highway Commercial. High visibility location, just a few miles off I-40. Located near many shopping venues, such as Food Lion, Lowes HI, Walmart, and many restaurants. NCDOT VPD at 64/601 intersection - 15,500, and at Wilkesboro
George Bell Forsyth Realty





















