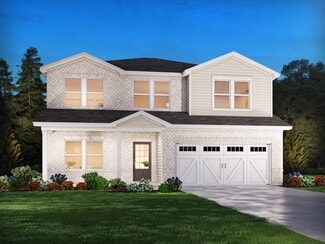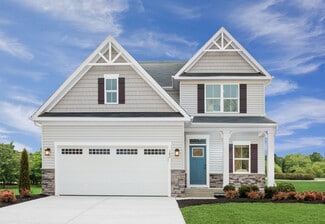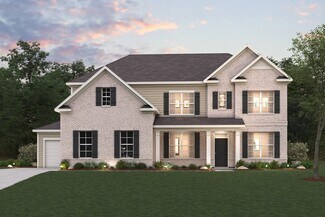$775,569 New Construction
- 5 Beds
- 4.5 Baths
- 3,829 Sq Ft
6725 Settingdown Creek Dr, Dawsonville, GA 30028
Introducing the exquisite Hemlock I floorplan at Conner Farm, where luxury meets functionality in a harmonious embrace. Boasting a generous 3829 sq ft, this home offers an opulent living experience with 5 bedrooms and 4.5 baths w/study. Step into luxury as you enter the main floor, where a lavish Primary Suite awaits, complete with a garden tub for the ultimate relaxation. A thoughtfully designed
Lindy Hamlin CCG Realty Group, LLC.













































