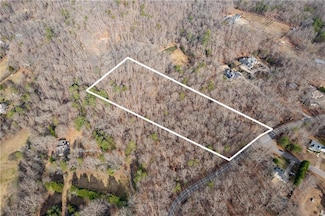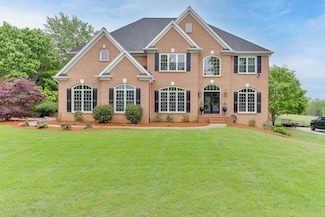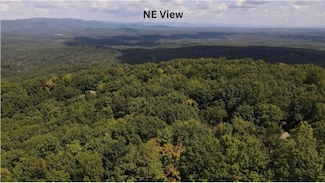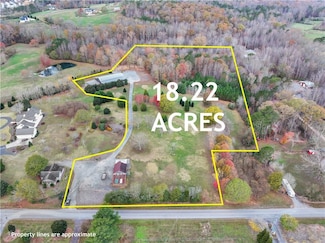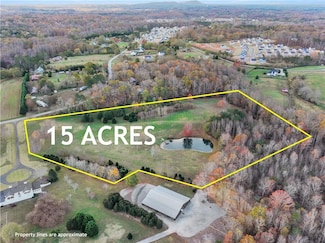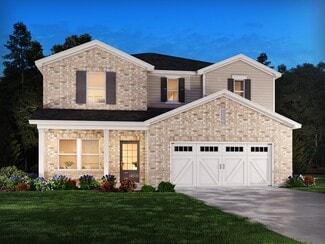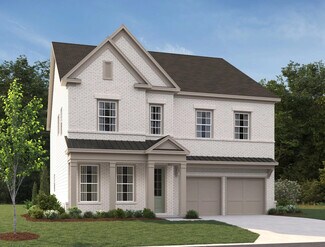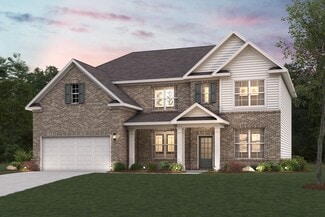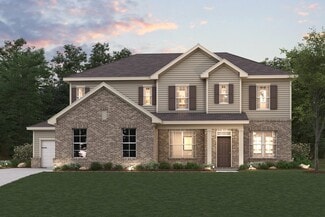$455,000
- 4 Beds
- 2.5 Baths
- 2,436 Sq Ft
128 Timber Ridge, Dawsonville, GA 30534
Better than new and priced below the community average per square foot! This 4 bed, 2.5 bath home in Dawsonville’s Creekstone community features 2,436 sq ft of stylish living on a peaceful cul-de-sac. The main level boasts luxury vinyl flooring, an open-concept kitchen with white cabinetry, granite countertops, stainless appliances, and a spacious family room with wrought iron railing.

Terri Smith Roca
Coldwell Banker Realty
(706) 710-4053




