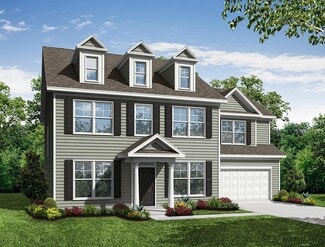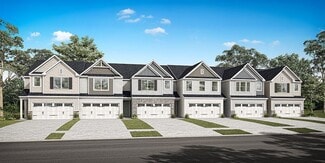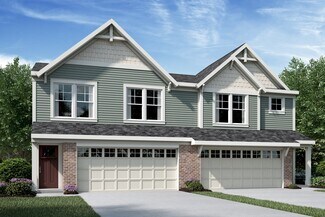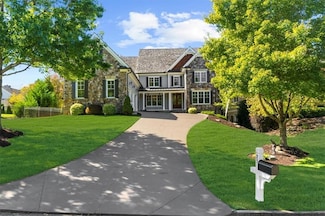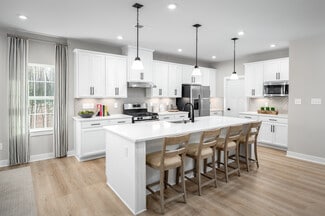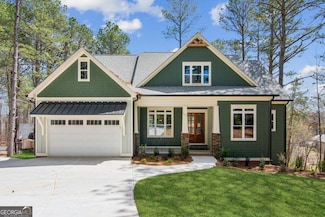$459,900
- 4 Beds
- 3 Baths
- 2,528 Sq Ft
87 Thorndale Ln, Dawsonville, GA 30534
From the moment you pull up, this home just feels welcoming. The curb appeal draws you in, and once inside, the open, flowing floor plan makes it easy to imagine life unfolding here-hosting friends, family dinners, or quiet evenings at home. The foyer opens into a warm and inviting main level with a formal dining room for special gatherings and a bright family room anchored by a cozy fireplace

Kristen Gee
Maximum One Premier Realtors
(706) 719-0713






















