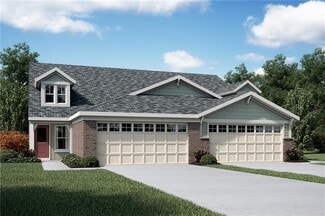$575,000
- 3 Beds
- 4 Baths
- 3,626 Sq Ft
1121 Woodland Trace, Dawsonville, GA 30534
Assumable 3.625% mortgage! Would be a great rental - Unique, Inviting & Full of Character This quality-crafted home was thoughtfully built by a builder for his own family. He enjoyed adding unique touches to every home he designed. With this one, he set out to bring the outdoors in. Featuring 4044sf 3 bedrooms, 2 full baths, 2 half baths, a bunk room, office, and multiple flex spaces, this home
Kelly Stubbs Hester Group, REALTORS









