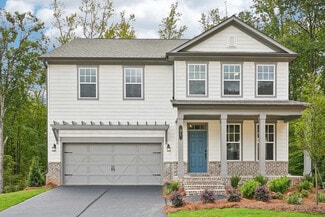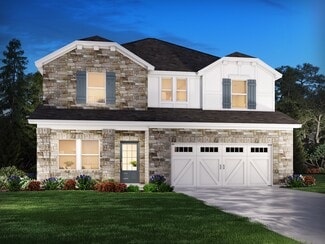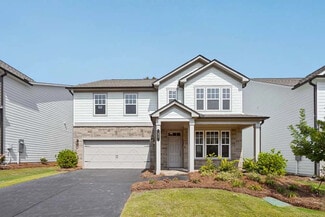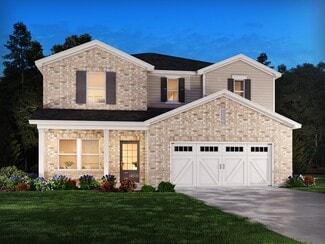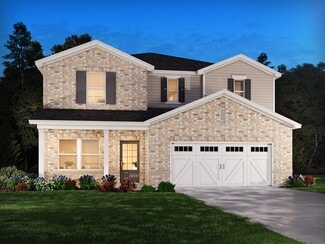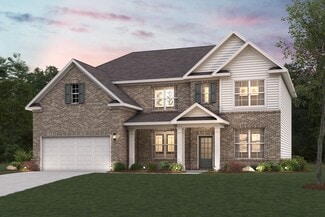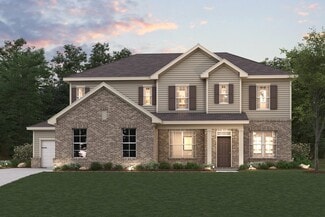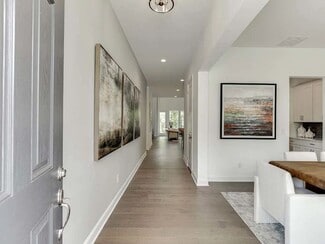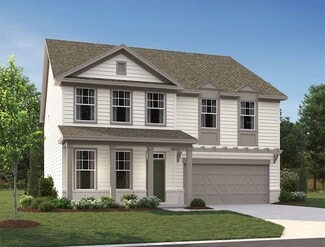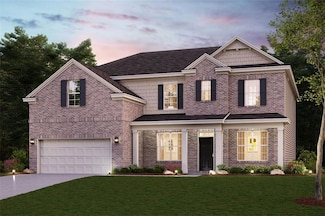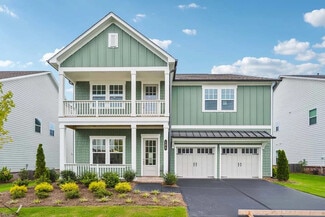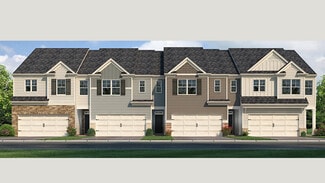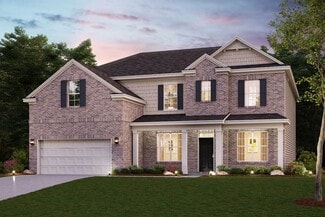$649,900 New Construction
- 3 Beds
- 2.5 Baths
- 2,250 Sq Ft
533 Valley Rd, Dawsonville, GA 30534
Welcome to this stunning new home where modern comfort meets rustic elegance with Custom details and thoughtful finishes throughout-this is not your typical new construction. Featuring 3 spacious bedrooms, 2.5 luxurious bathrooms, and a thoughtfully designed floor plan, this home offers both functionality and charm in every detail. Step into the living room with soaring ceilings adorned with

Kristen Gee
Maximum One Premier Realtors
(706) 808-3099




