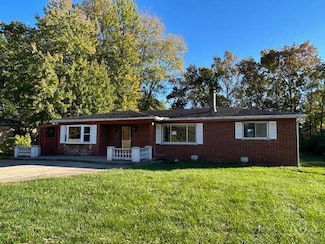$212,000
- 2 Beds
- 1 Bath
- 1,298 Sq Ft
1233 Deblin Dr, Milford, OH 45150
HUD Case # 411-509210, Insured Escrow, HUD properties are sold AS IS with no warranties. This full brick ranch offers hardwood flooring, full basement with walkout to fenced back yard with in-ground pool and large storage shed. Living room and family rooms with fireplace. Bid open date is 12-10-25. Offers need to be submitted prior to that date. Owner occupant bidding only at this time.
Chris Parchman Coldwell Banker Realty




