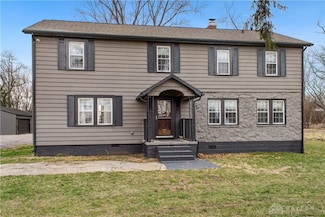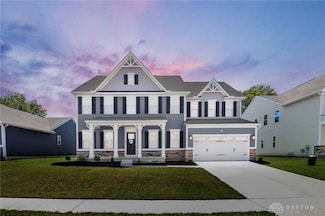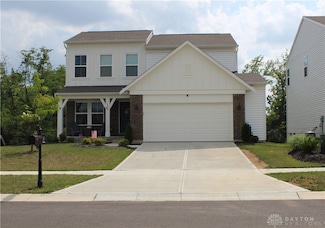$369,900
- 4 Beds
- 2.5 Baths
- 1,903 Sq Ft
6456 Pheasant Finch Dr, Dayton, OH 45424
Solar savings, stunning upgrades, and room to spread out-this Huber Heights gem checks every box. With 4 spacious bedrooms, 2.5 baths, and a fully finished basement, there's space to entertain, relax, and truly settle in. The main level features an open-concept layout with hand-scraped hickory hardwood floors, a beautifully updated kitchen with granite counters and custom tile work, and bright,
Jackson Brosier NavX Realty, LLC




















