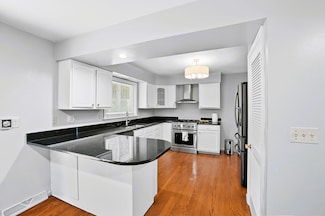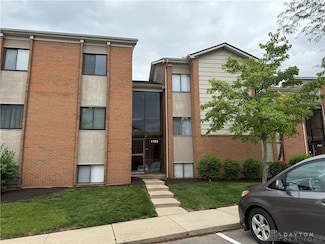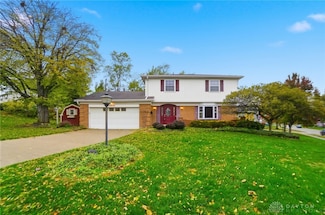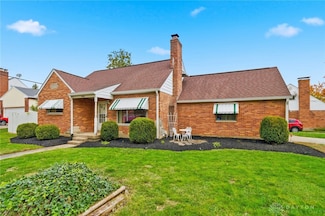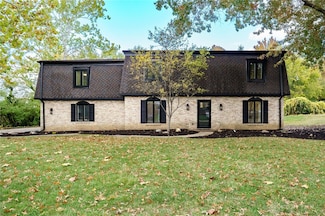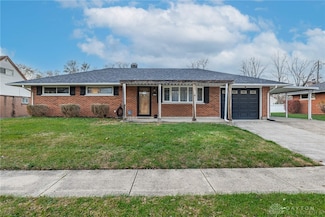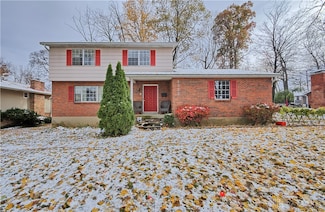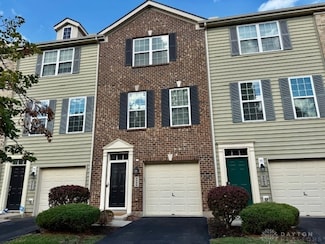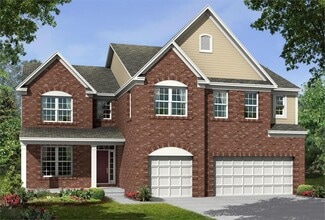$349,900
- 4 Beds
- 2.5 Baths
- 2,484 Sq Ft
1314 Ridgeview Ave, Dayton, OH 45409
Welcome to this spacious and thoughtfully updated multi-level home combining style, comfort, and function in a highly desirable setting. A welcoming front entry opens to a light-filled living room with wide-plank flooring, neutral finishes, and oversized windows that provide abundant natural light. The open dining area flows into a beautifully refreshed kitchen complete with granite countertops,

Douglas Haney
Coldwell Banker Heritage
(326) 236-2396

