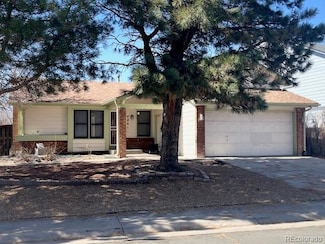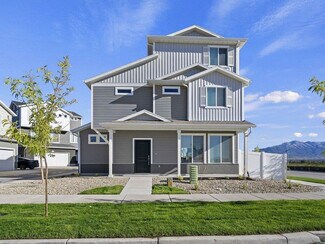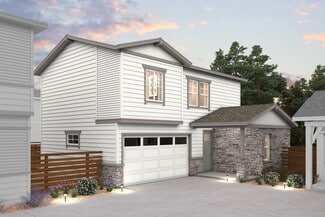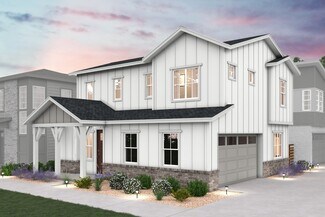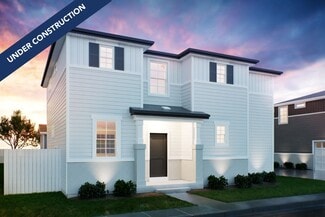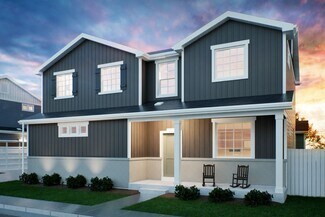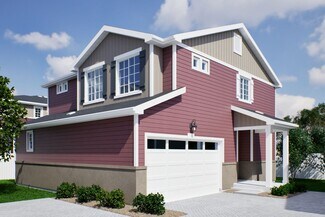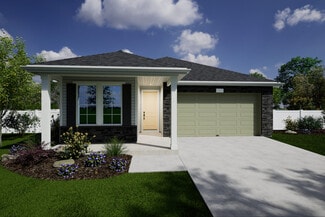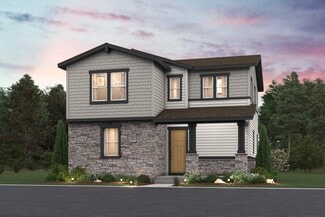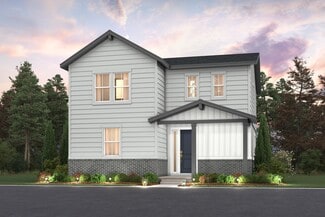$456,300
- 4 Beds
- 2 Baths
- 1,651 Sq Ft
4201 Ireland St, Denver, CO 80249
*REFER TO LISTING AGENT FOR SCHEDULING, NO EXCEPTIONS* Investment property, Subject to a lease. The property is currently on a month-to-month lease for $2700 per month.
Christine Kratzke Guardian Real Estate Group

