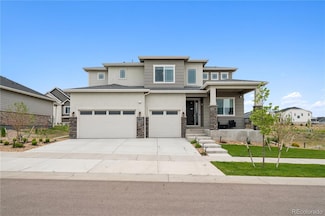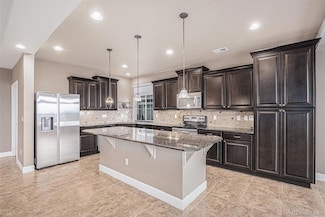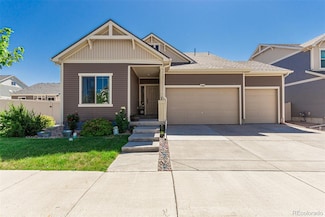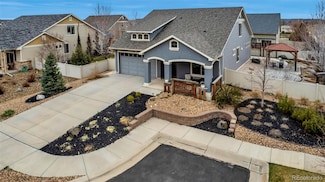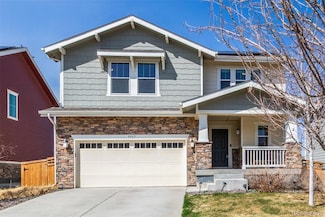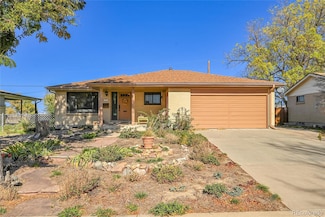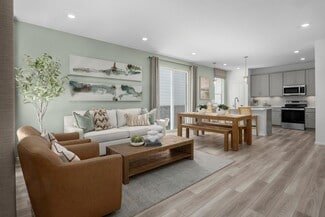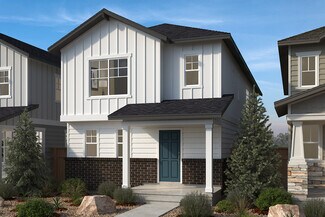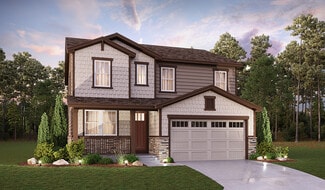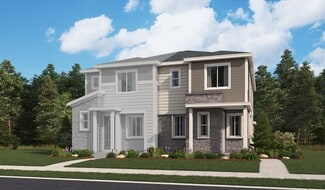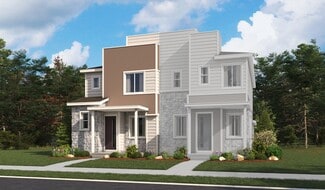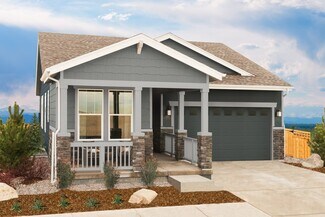$999,000
- 5 Beds
- 4.5 Baths
- 4,241 Sq Ft
23814 E 36th Place, Aurora, CO 80019
Major Price Improvement! Motivated Seller in The Aurora HighlandsThis 5-bedroom, 5-bath Adeline 55 by Bridgewater Homes combines luxury and smart living at an incredible value. Highlights include wide-plank hickory floors, quartz countertops, a gourmet kitchen with double ovens, private guest suite, and a spa-inspired primary retreat. The finished basement offers space for media, fitness,

Desiree Miller
LIV Sotheby's International Realty
(877) 780-5481

