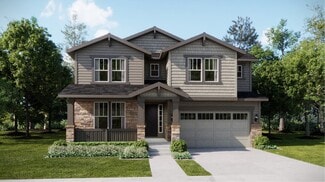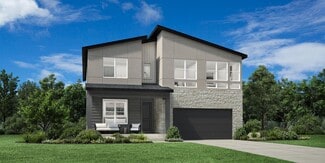$539,900
- 2 Beds
- 3.5 Baths
- 2,000 Sq Ft
12919 W Burgundy Dr, Littleton, CO 80127
Experience the freedom of low-maintenance living at The Ridge at West Meadows. The HOA handles exterior upkeep while you enjoy access to an outdoor pool, mature landscaping, and beautifully maintained pet-friendly trails. Step inside and feel the difference smart design makes. The open-concept main level features high ceilings, and a warm gas fireplace that anchors the space. The updated

Bryan Messick
United Real Estate Prestige Denver
(720) 606-4385
































