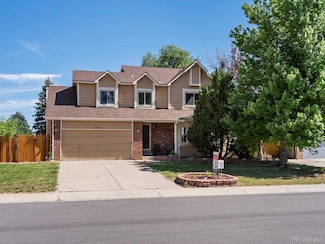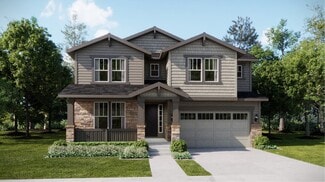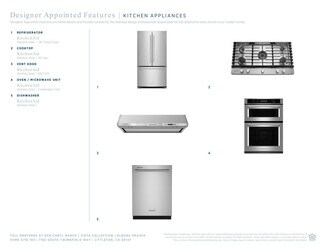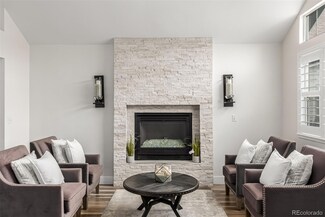$650,000
- 3 Beds
- 3.5 Baths
- 1,775 Sq Ft
5903 S Ward St, Littleton, CO 80127
Welcome to this awesome 2-story home in the West Meadows neighborhood in Littleton! With 3 bedrooms, 4 bathrooms, and a finished basement, there's plenty of space for everyone to spread out and enjoy. The basement features a big rec room—perfect for movie nights, game days, or a home gym. Step outside to a large backyard that’s ready for summer BBQs, pets, or just relaxing in the Colorado

The Alan Smith Team
RE/MAX Professionals
(720) 605-9935


































