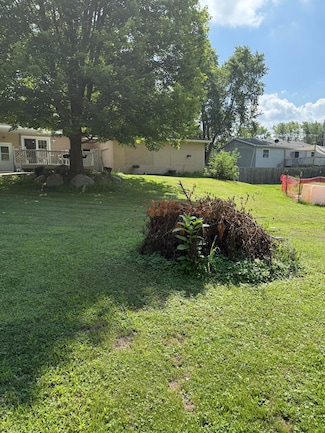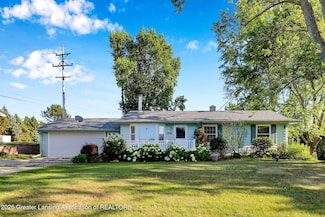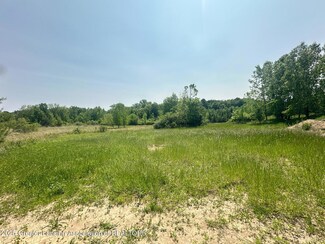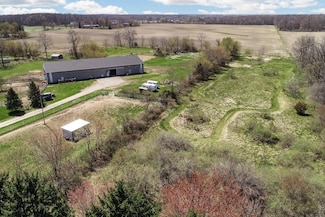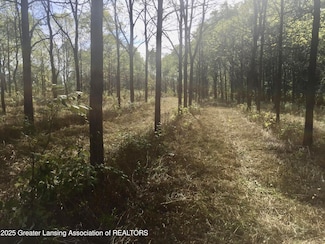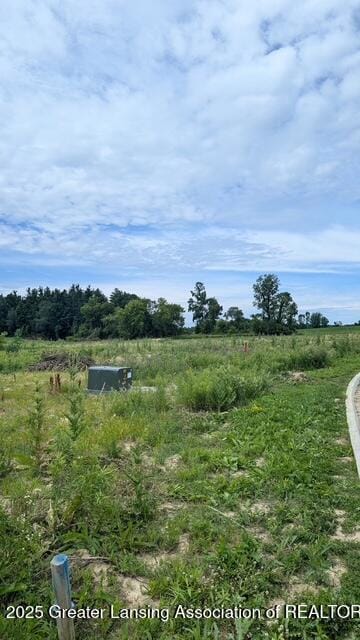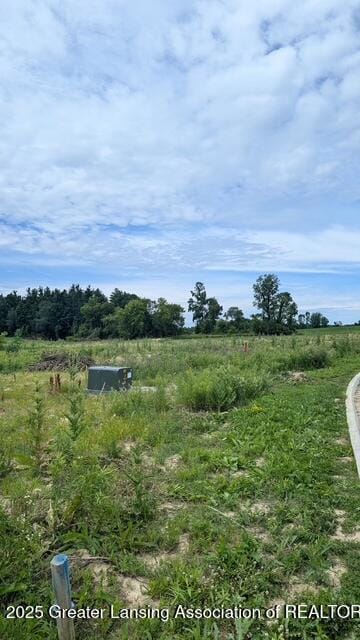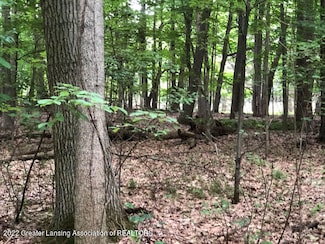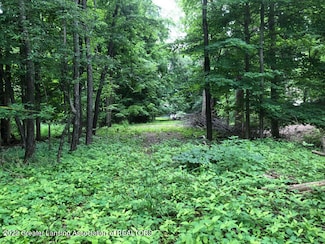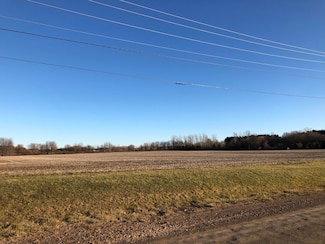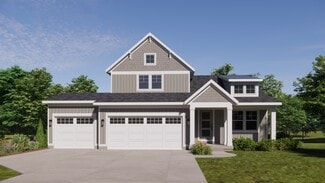$149,999
- 2 Beds
- 1 Bath
- 905 Sq Ft
11549 S Us Highway 27, Dewitt, MI 48820
Amazing 2 bedroom 1 bath single family home for sale.This home is one of 8 units on the 5 acre property.The unit has a laundry room with washer/dryer hook-ups, eat-in kitchen, newer appliances and brand new windows.The property is ready to move in. The 8 units on this property are being separted out into condos from a legal perspective. That process is not done. For now, you
Steven Koleno Beycome Brokerage Realty LLC




