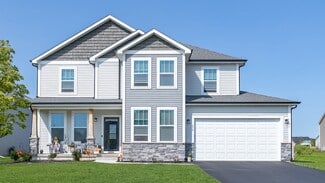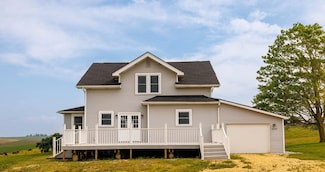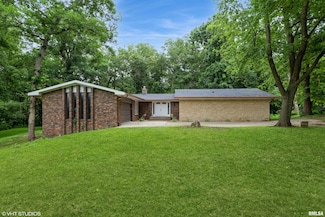$409,990 New Construction
- 3 Beds
- 2 Baths
- 1,625 Sq Ft
6 S 5th St, Eldridge, IA 52748
Proposed New Construction presented by Silverthorne Homes. The Westwood plan is perfect for the homeowner looking for a sleek and luxurious spin on the open concept ranch. As you walk through the front door of the Westwood, you’ll be greeted by an entryway taking you past two secluded bathrooms that share a bathroom. From there, you’ll enter the exposed kitchen with granite countertops and an
Mark Southwood Home Sell Flat LLC











































