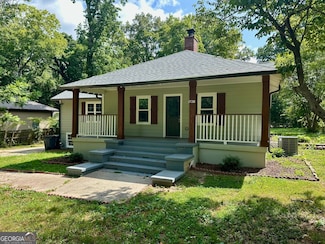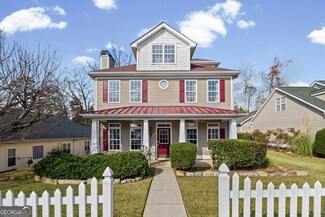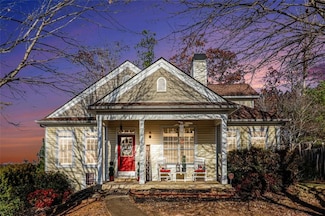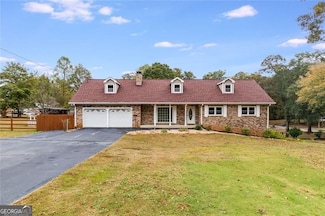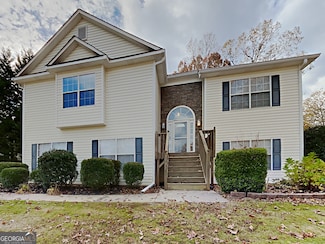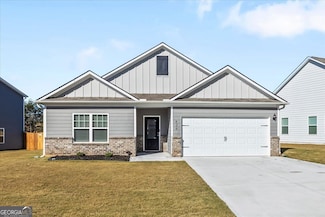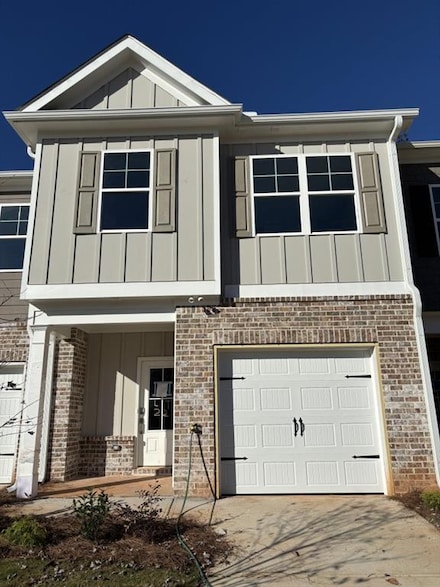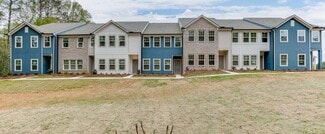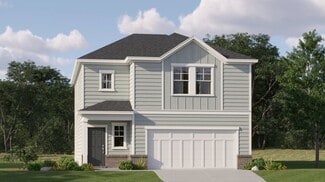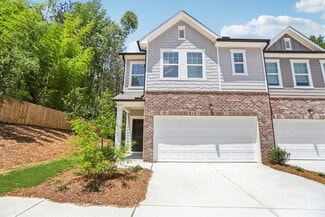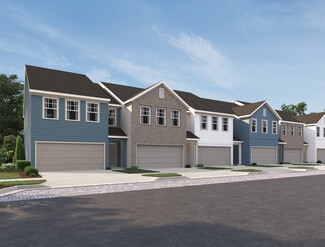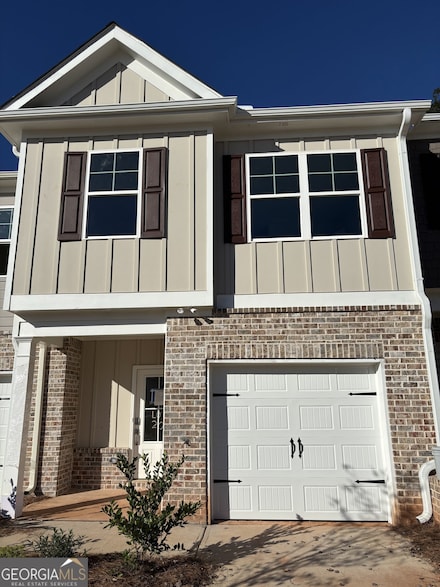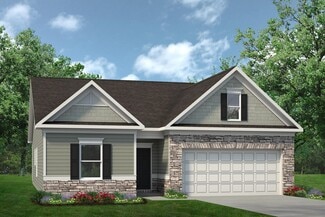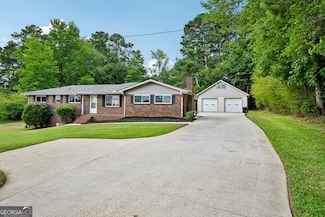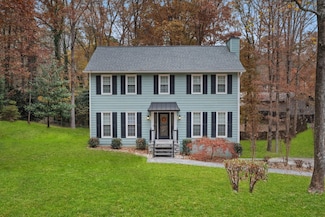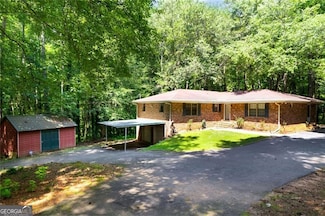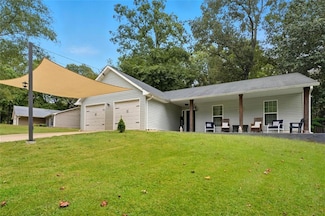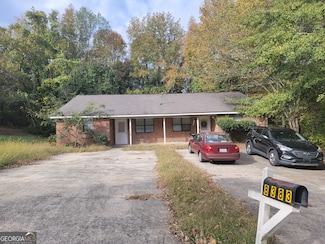$330,000
- 3 Beds
- 2 Baths
- 1,241 Sq Ft
6538 N Sweetwater Rd, Lithia Springs, GA 30122
** MOTIVATED SELLER ** Bring Offers ** This home is available with 100% financing for first time buyers through our preferred lender. Welcome to this stunning, fully renovated home nestled on a spacious lot in the heart of Lithia Springs. This property beautifully combines historic charm with modern convenience, making it the perfect retreat for those seeking character and comfort. As you step

Jimmy Humrich
James Realty Services
(470) 619-4169

