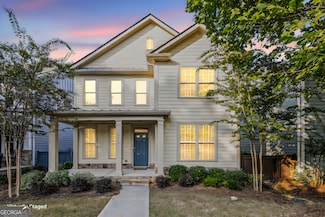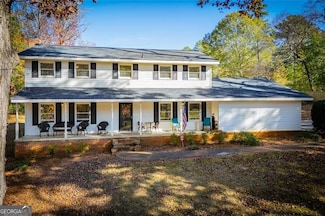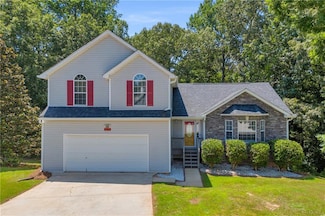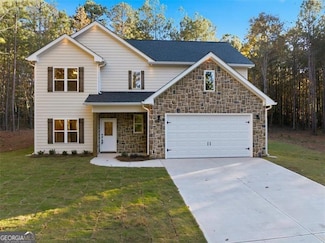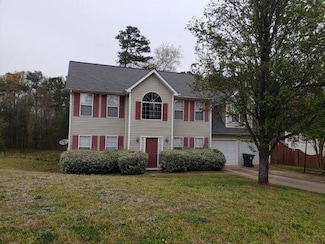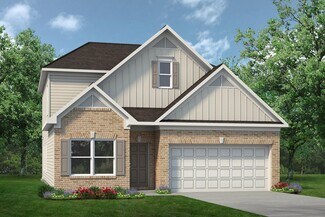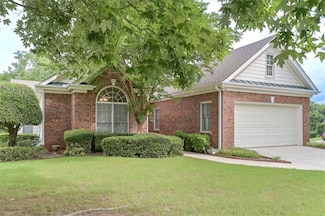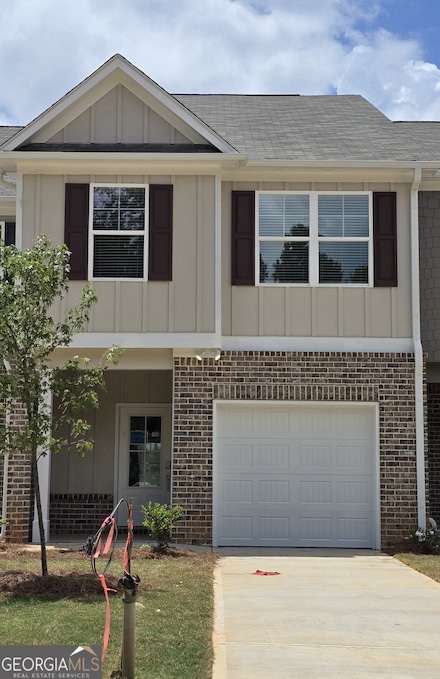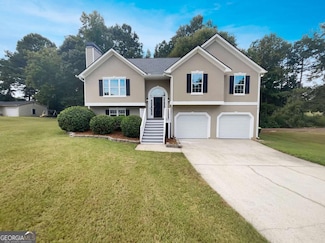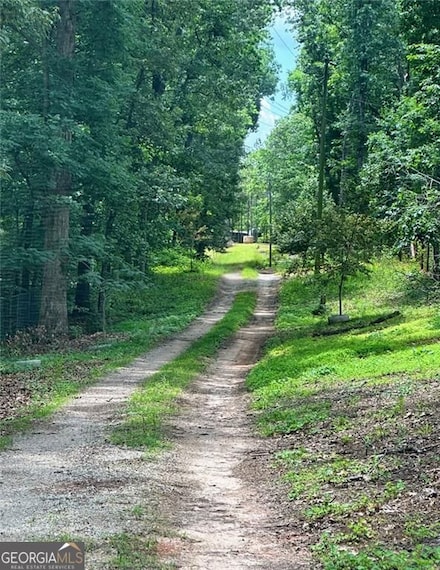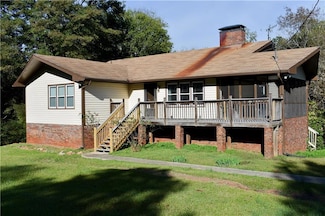$385,000
- 4 Beds
- 3.5 Baths
- 2,480 Sq Ft
3219 Colchester St, Douglasville, GA 30135
This one is immaculate and PRICED TO SELL - you won't get a better deal on a home in this coveted subdivision! MOTIVATED SELLER IS OFFERING $10K TOWARDS BUYER CLOSING COSTS for offers received by January 15! Come and enjoy the lifestyle and all the amenities that this like-new, 4 bedroom/3.5 bath home in Tributary at New Manchester has to offer! BEDROOM ON THE MAIN LEVEL with private bath is
Mark Spain Mark Spain Real Estate

