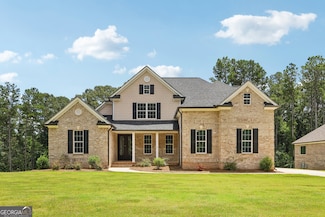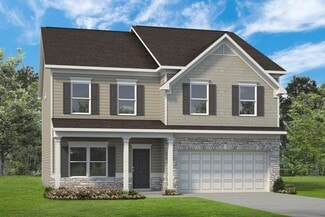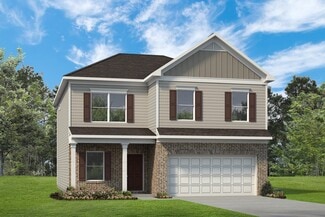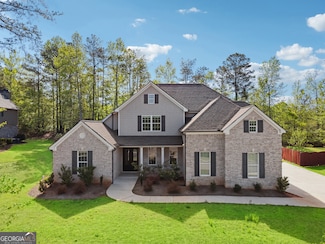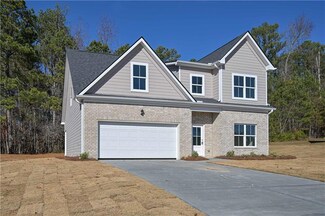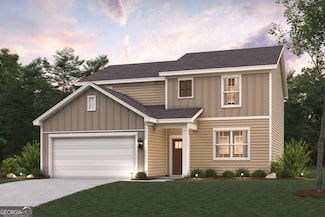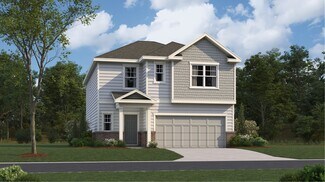$389,900 New Construction
- 4 Beds
- 3 Baths
- 2,306 Sq Ft
5110 Black Bear Trail, Douglasville, GA 30135
Final Opportunities at this price! Close in 30 days, Don't miss out on this and make this home yours!...great location, near conveniences, and high-rated school district. Buyer incentive available with the use of the affiliated mortgage lender! Discover the allure of the Rose plan, beautifully situated on a sprawling 0.53-acre homesite. This thoughtfully designed home features a full bedroom and
Su Hollowell Prestige Brokers Group, LLC.

















