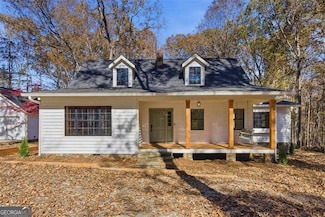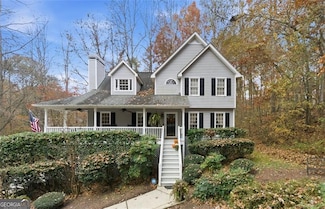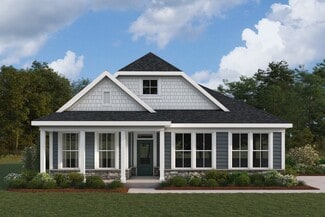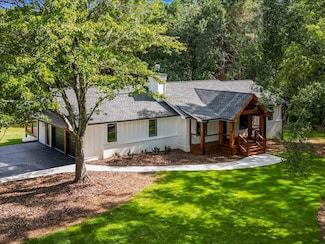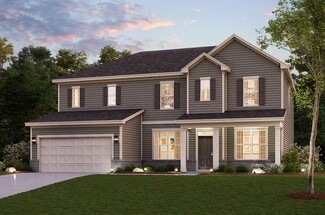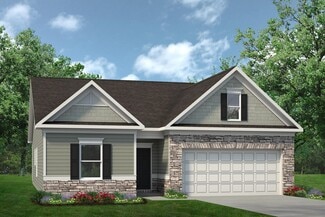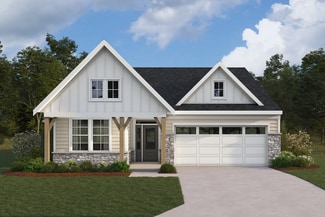$330,000
- 3 Beds
- 2 Baths
- 2,210 Sq Ft
36 Austin Trail, Douglasville, GA 30134
Discover 36 Austin Trail - a delightful 3-bedroom, 2-bath home tucked away on a peaceful cul-de-sac in Douglasville. Greet the morning from your screened-in porch with views of a generous backyard, perfect for relaxing or entertaining. Inside, the spacious living room features a cozy fireplace, while the large kitchen offers an island, pantry, and ample storage for all your culinary needs. The

Kristy Hilburn
Coldwell Banker Realty
(470) 397-0946












