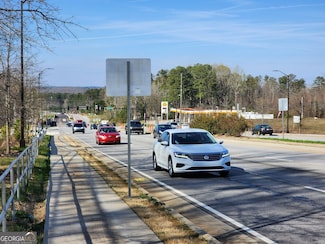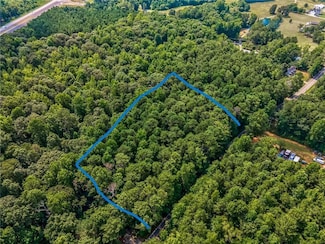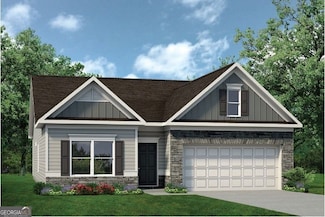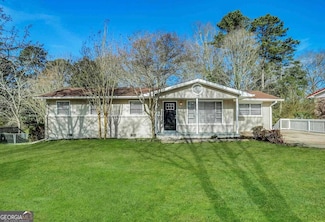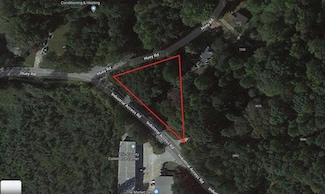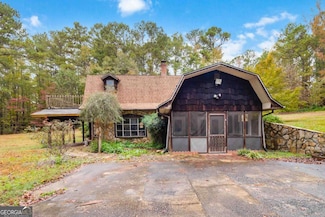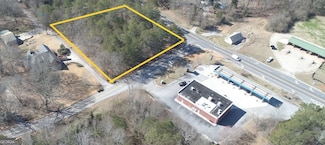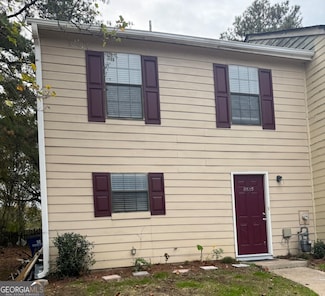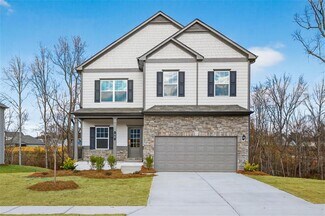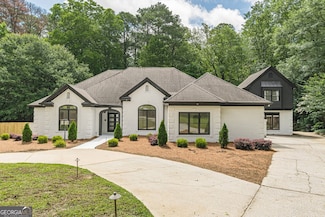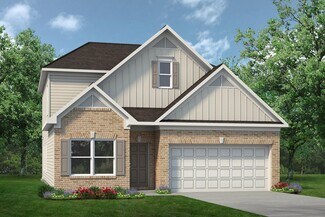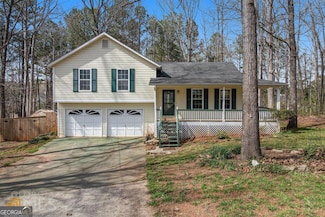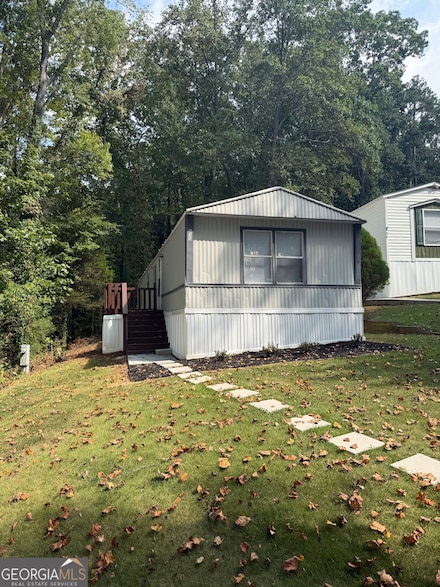$245,000
- 5 Beds
- 2 Baths
- 2,292 Sq Ft
8370 Chicago Ave, Douglasville, GA 30134
Step into timeless elegance with this stunning 1899 Victorian set on a 2.02-acre lot in the heart of the City of Douglasville, just minutes from local shopping and dining. Rich in history and character, this remarkable home showcases intricate trim work, high ceilings, beautiful stained-glass windows, and four fireplaces that highlight its classic craftsmanship. The completely updated kitchen
Jennifer Cadwell Sky High Realty





