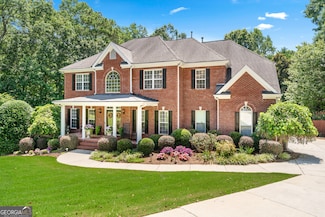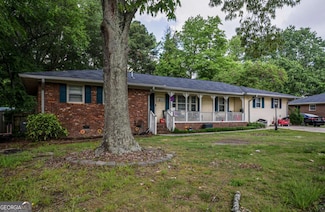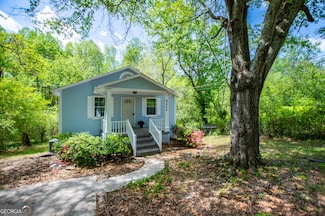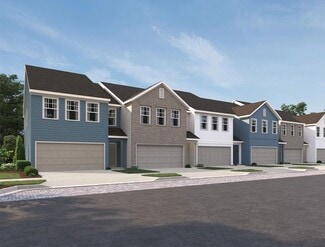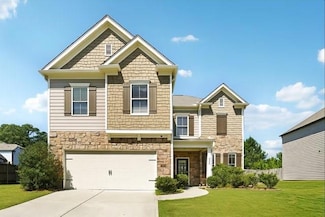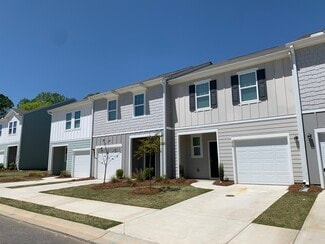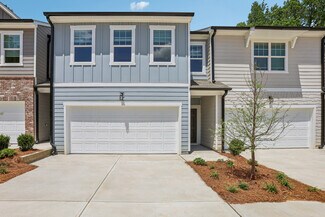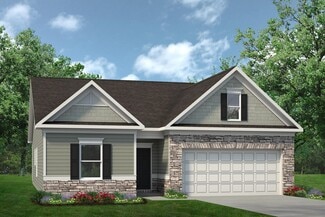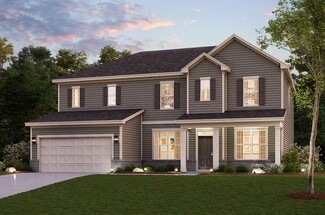$195,000
- 4 Beds
- 3 Baths
- 1,550 Sq Ft
7712 Autry Cir Unit 305, Douglasville, GA 30134
Your Dream Home or Next Investment Opportunity Awaits Step into a home that feels warm, inviting, and full of possibilities. This spacious 4-bedroom, 3-bath townhome is designed for both comfort and convenience, with a layout that adapts to your lifestyle. The open-concept kitchen, complete with all appliances included, flows seamlessly into the living and dining areas-perfect for hosting

Jemel Smith
Crye-Leike, Realtors
(470) 600-8618




