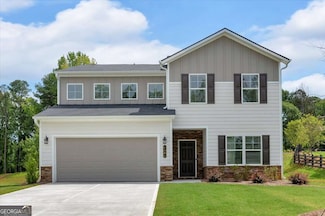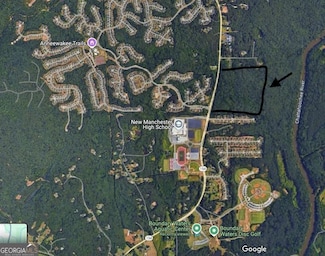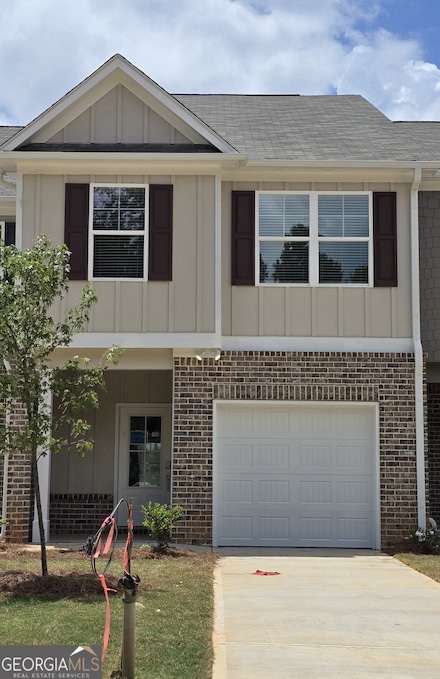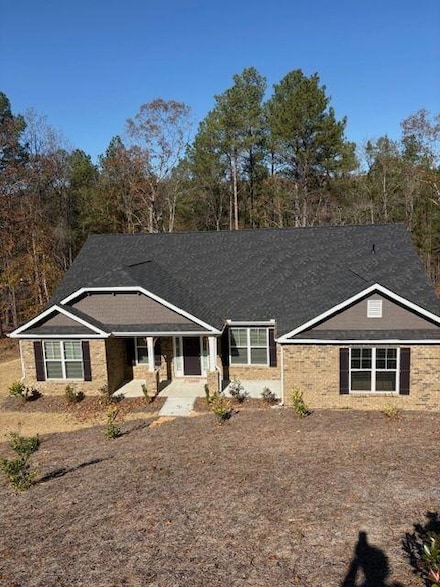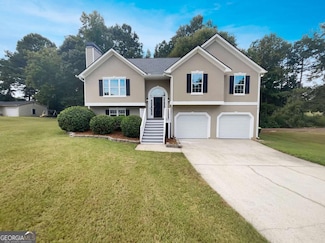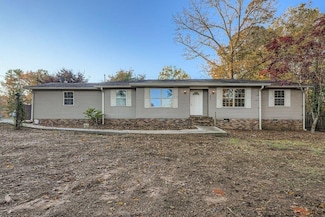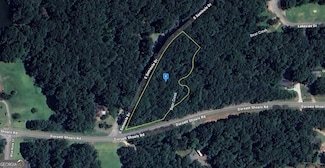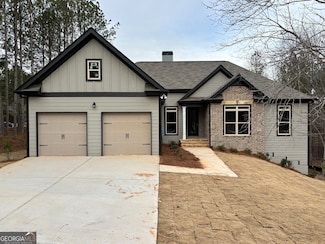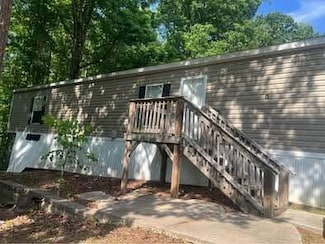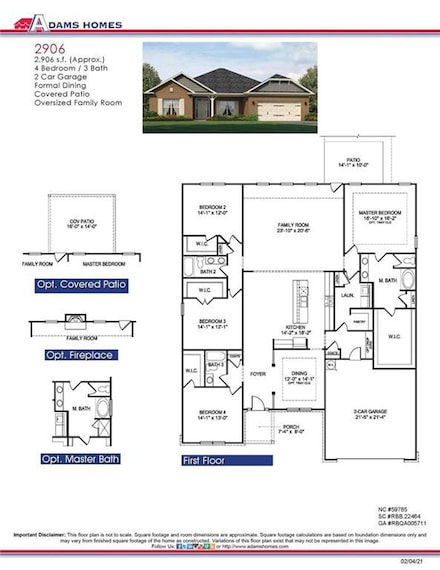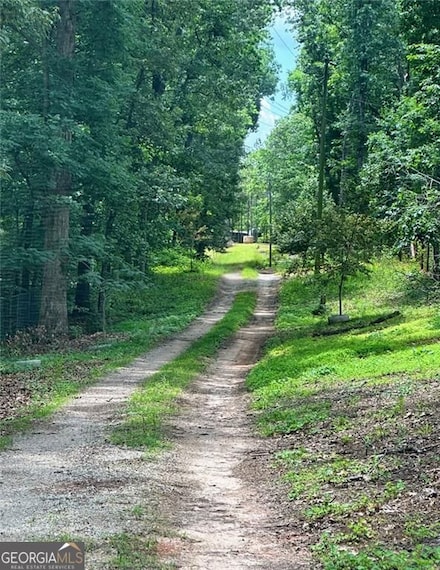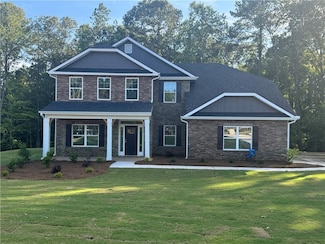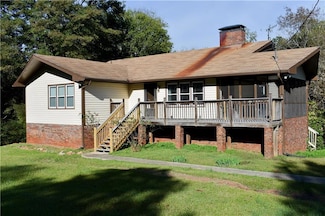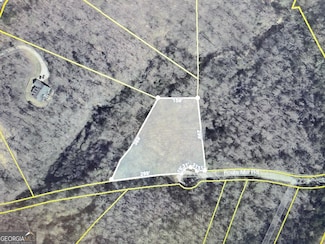$325,000
8381 Warren Dr, Douglasville, GA 30134
CASHFLOW!!! This duplex is a cashflow king in an amazing area of Douglasville, boasting two bedrooms two full bathrooms, nestled in a peaceful neighborhood with the perfect blend of sophisticated charm and comfort for any new owner. Located just mins away from Downtown Douglasville, shopping, restaurants including great barbecue at hickory house. Annual Gross income is $33,450.00. Don't miss the
Joseph Banks Keller Williams Realty Atl Partners


