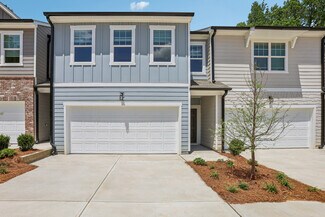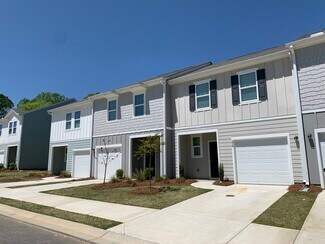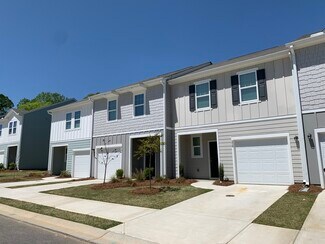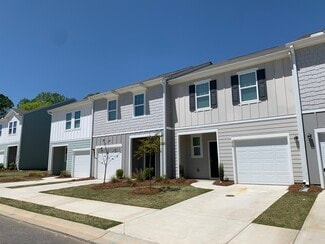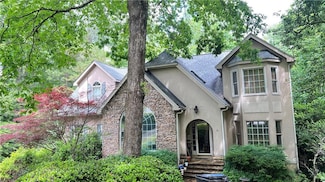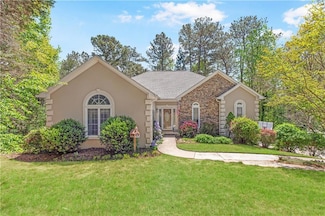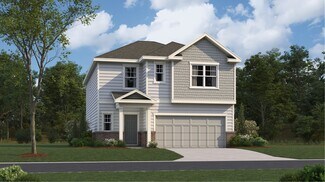$58,000
- Land
- 1.09 Acres
- $53,407 per Acre
2627 Carol Cir, Douglasville, GA 30135
Perfect location to build your new home or an investment rental property on this spacious 1.086-acre lot. Utilities are available, including water, electricity, and sewer, making development convenient and straightforward. With no HOA, you’ll enjoy the freedom to create a property that fits your vision.

Janeen Sizemore
The Atlanta Key Firm, LLC
(470) 397-1066






