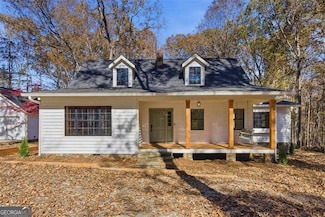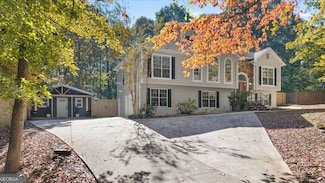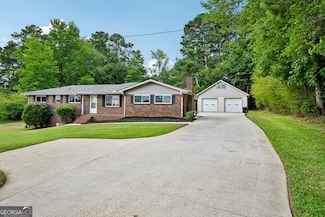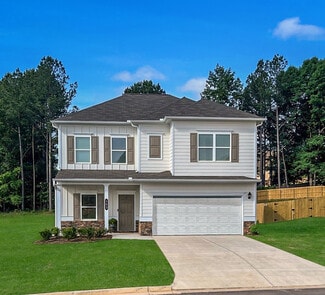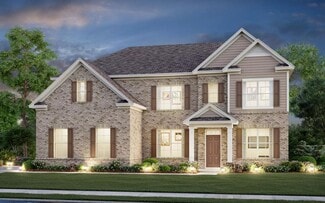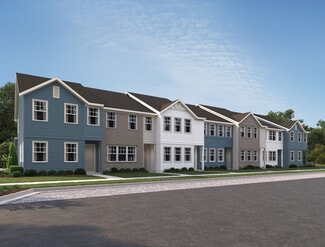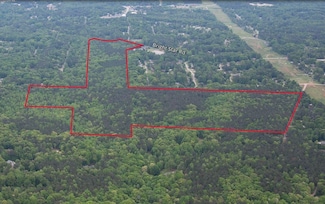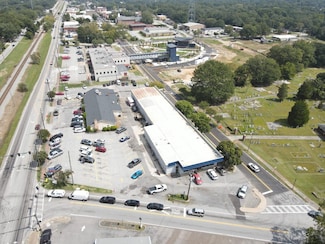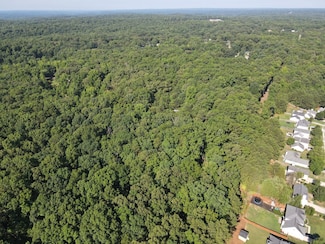$379,999
- 5 Beds
- 3.5 Baths
- 4,358 Sq Ft
9256 Brook Ct, Douglasville, GA 30135
MOTIVATED SELLER! Spacious 5-bedroom, 3.5-bath home situated on a half-acre lot with a finished basement. This home offers plenty of room for family and entertaining, featuring an open floor plan with multiple living areas and ample storage. The primary suite is on the main level while additional bedrooms upstairs and the basement offers flexibility for family, guests, or office space. Let's not

Kenya Williams
HomeSmart
(470) 785-9082


