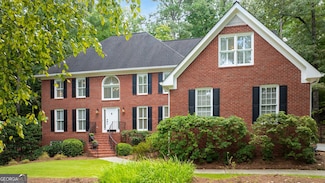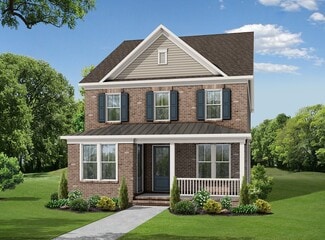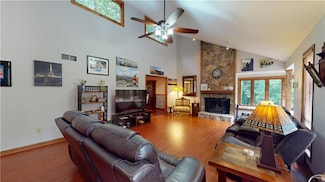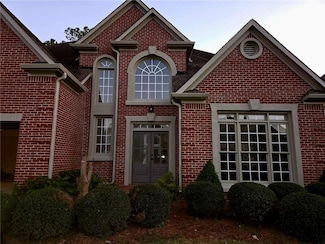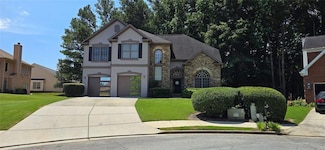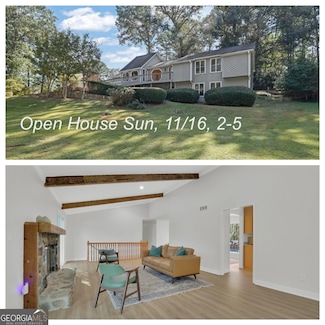$675,000
- 5 Beds
- 4 Baths
- 3,621 Sq Ft
4820 Coppedge Trail, Duluth, GA 30096
Tucked away on a quiet, private lot in the heart of Peachtree Corners, this home offers a rare combination of character, space, and value — especially for a property with a private Pebble Tec pool. While other pool homes in the area are priced higher, this one delivers timeless Tudor beauty and exceptional maintenance at an incredible price.From the moment you arrive, the circle driveway,

Jill Rice
Keller Williams Realty Peachtree Rd.
(470) 570-9924




