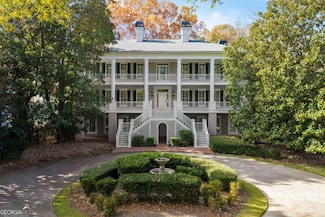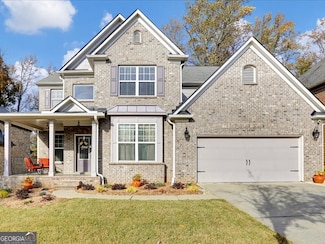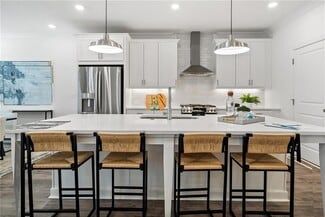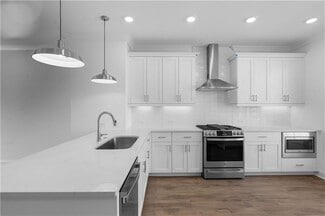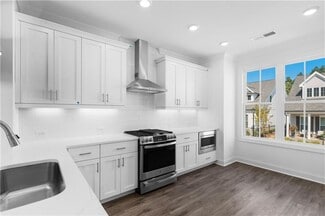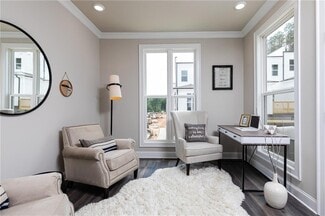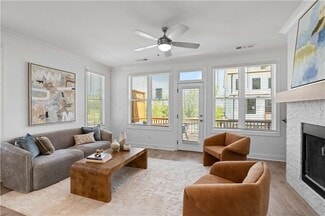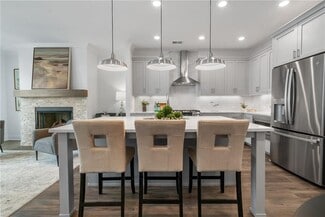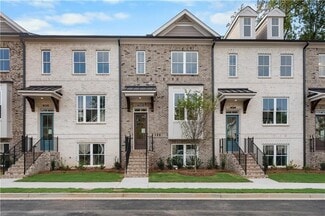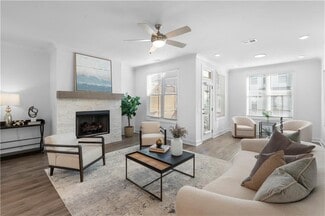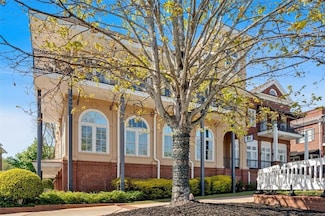$575,000
- 4 Beds
- 3.5 Baths
- 3,172 Sq Ft
3598 Parkridge Pointe, Duluth, GA 30096
Imagine going to your favorite coffee spot, grabbing dinner with friends, or catching one of Duluth's year-round events-all without getting in your car. This stylish, move-in ready townhome puts you in the center of it all. Originally a model home, this beauty offers a rare mix of charm and modern updates. Enjoy peace of mind with a newer HVAC and newer roof, plus the flexible floor plan that

Amy Fuchs
Keller Williams Realty Atl. Partners
(470) 798-2788








