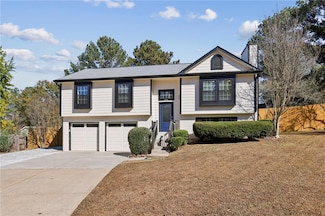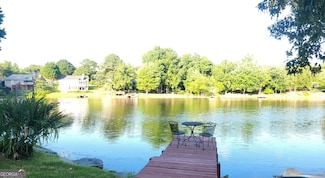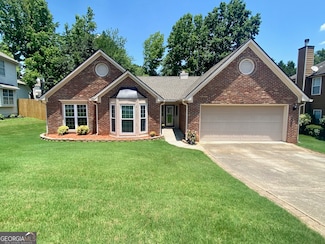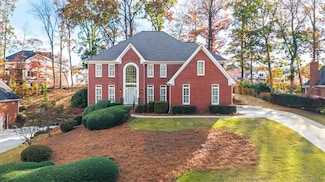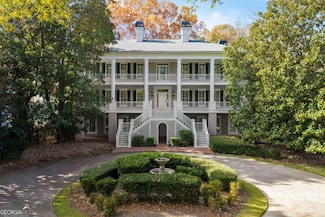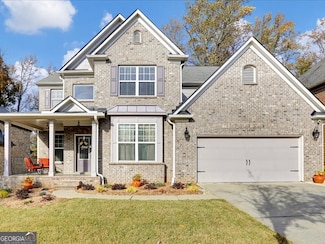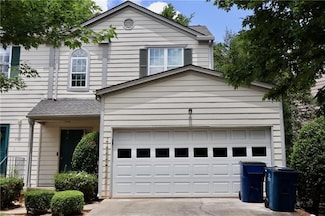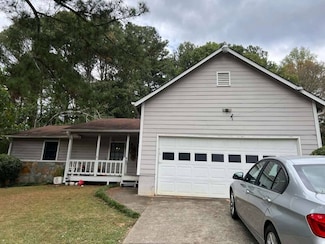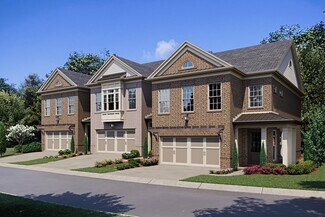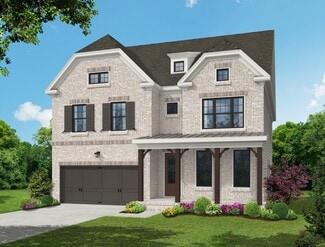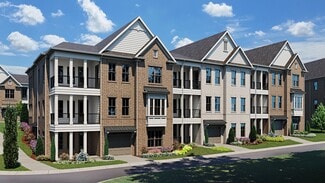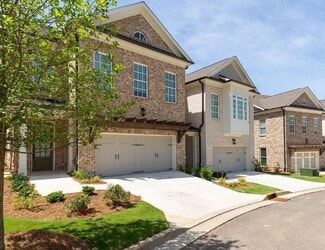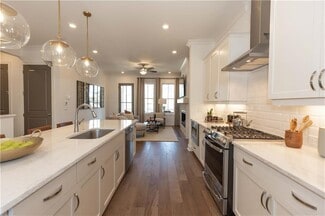$825,000
- 3 Beds
- 3.5 Baths
- 2,952 Sq Ft
264 Summerour Vale, Duluth, GA 30097
Nestled within the gated and highly sought-after Village at Thornhill, this exquisite end-unit townhome offers the perfect blend of elegance, privacy, and luxury. A one-owner, professionally decorated residence, it has been completely renovated with meticulous attention to detail and high-end designer finishes throughout. Step inside to a bright, open floor plan designed for both comfort and

The Regan Maki Team
Ansley RE | Christie's Int'l RE
(470) 706-6149


