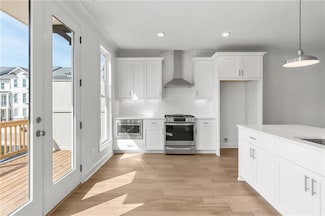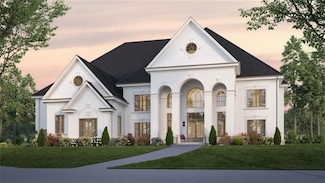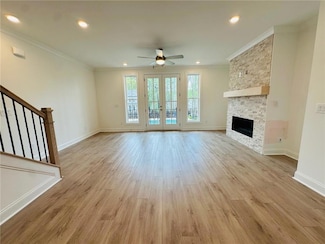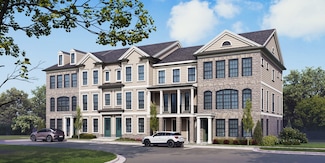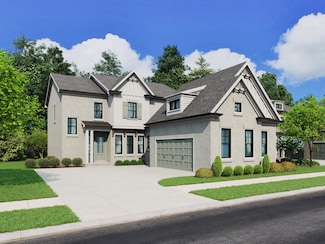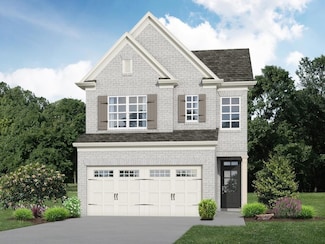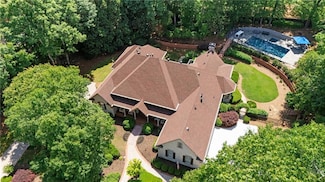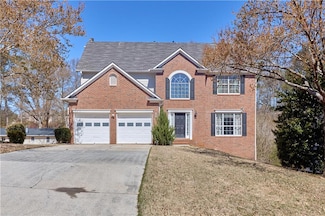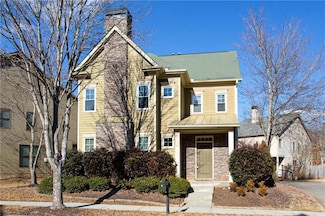$568,650 New Construction
- 3 Beds
- 3.5 Baths
- 2,091 Sq Ft
2340 Edgar Park Place Unit 97, Duluth, GA 30096
~~~ SPRING INTO A NEW HOME! ~~~The Sherwood Floorplan – Designed to Impress from the moment you arrive, this home captivates with its expansive covered deck above the inviting patio entrance—perfect for rocking chairs, relaxation, and warm welcomes. Step inside to discover a thoughtfully designed space, where double doors open into a sunlit front bedroom ideal as a home office or a private guest
Lizz Hurkmans The Providence Group Realty, LLC.

