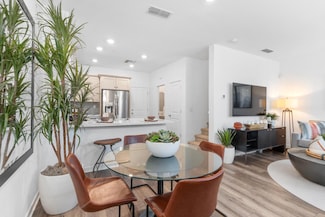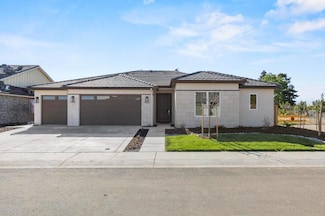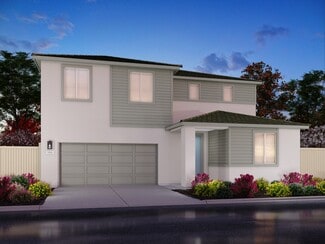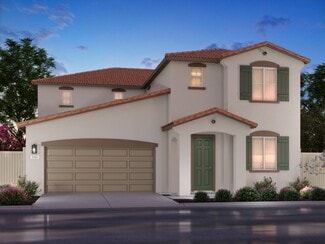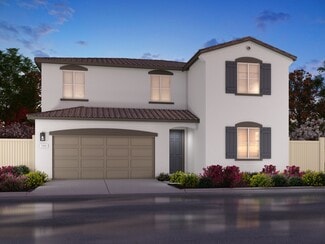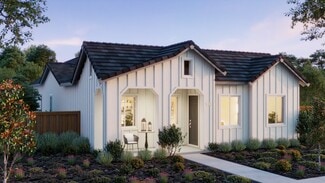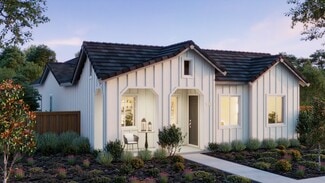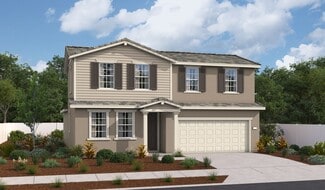$500,000 Open Sat 10AM - 1PM
- 4 Beds
- 3 Baths
- 2,402 Sq Ft
1940 Kenneth Way, Yuba City, CA 95993
Auction- No Mello Roos and no HOA! Brand new, quality construction home in Yuba City-newly completed & move-in ready! This stunning home offers the most desired floor plan in the area, featuring 4 spacious bedrooms. The open-concept design is perfect for entertaining, with an oversized living room, dining area, & a stylish kitchen overlooking the space. The kitchen is a chef's dream, featuring a

Kelly McCarthy
eXp Realty of California Inc.
(530) 625-7510


