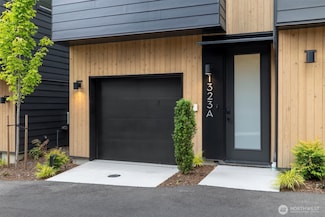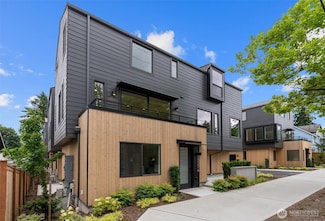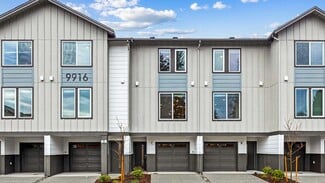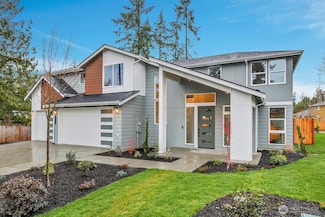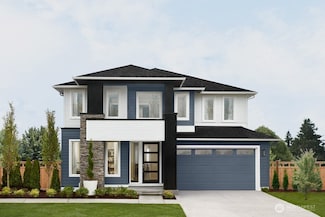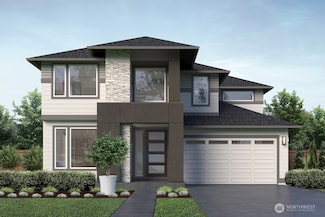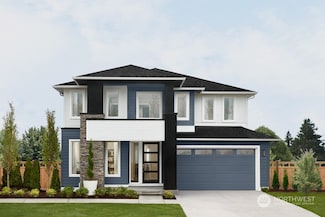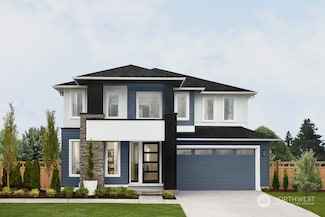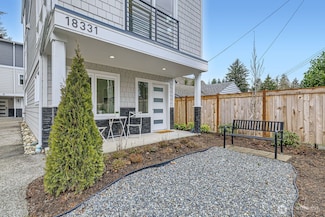$699,000 New Construction
- 2 Beds
- 2.5 Baths
- 1,475 Sq Ft
1323 N 185th St Unit A, Shoreline, WA 98133
Scout in Shoreline features modern elevations, 2 car garages, open living spaces, lovely treed views and 2, 3 & 4 bedroom floor plans. This Ozette floor plan features 2 bedrooms, 1.75 baths along w/seamless cooking, dining & living integration. The kitchen sparkles with sleek quartz countertops & lovely eating bar perfect for entertaining. Engineered matte finish hardwood floors add warmth &
Tom Skepetaris Realogics Sotheby's Int'l Rlty

