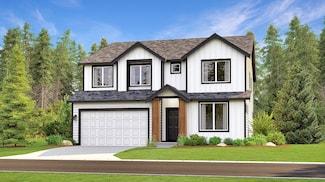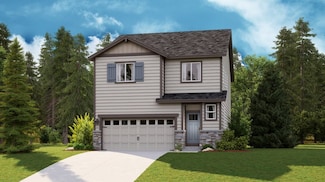$1,149,950 Open Thu 11AM - 2PM
- 4 Beds
- 2.5 Baths
- 2,311 Sq Ft
5801 136th St SW, Edmonds, WA 98026
Welcome to the Hickory on homesite #112 in a cul-de-sac at Bexley Ridge, a stunning community by Lennar. Discover open-concept living among the kitchen, dining room, and great room with sliding glass doors leading to a patio. Just off the great room, a versatile tech space offers the ideal nook for work. Upstairs hosts all four bedrooms including the luxurious owner’s suite. Two of the bedrooms
Karen Akers Lennar Sales Corp.














